You live in a one-room apartment and, of course, you have an idea of how difficult it is to place a recreation area, a workplace and a place for guests in one room. At the same time, you have a desire to create comfortable living conditions. In this case, we recommend to make a living room in a one-room apartment: divide the room into a guest area and a comfortable bed.
For example, let’s take an ordinary room, the area of which is 19-22 sq.m. First you need to choose a stylistic solution for the future interior of the living room. It is best to use in this case minimalism, with which you can make even a small room cozy and functional.
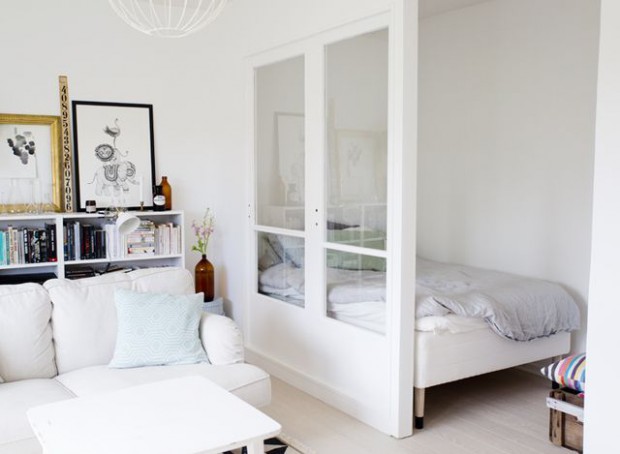
The use of partitions will help to delineate the space
Zoning the living room of a bedroom in a one-room apartment
First of all, we differentiate the sleeping place and the area for living. The boundary can be very conditional. It can be installed with the proper use of elements of decoration, shades and accessories or by building gypsum plasterboard walls, partitions.
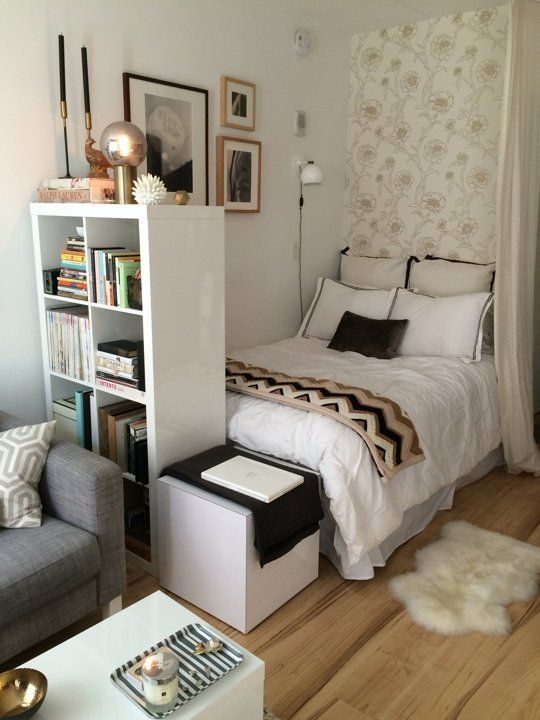
The rack separates the sleeping and living areas
Area delineation
A bed in a one-room apartment can be separated:
• A screen or cabinet.
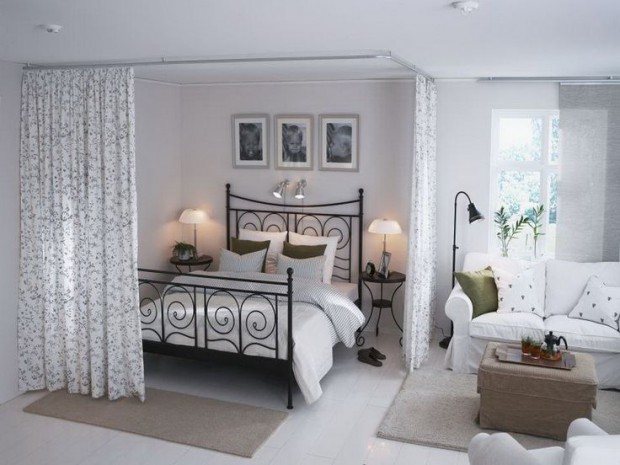
Zoning a bedroom with a screen
• Movable partition.
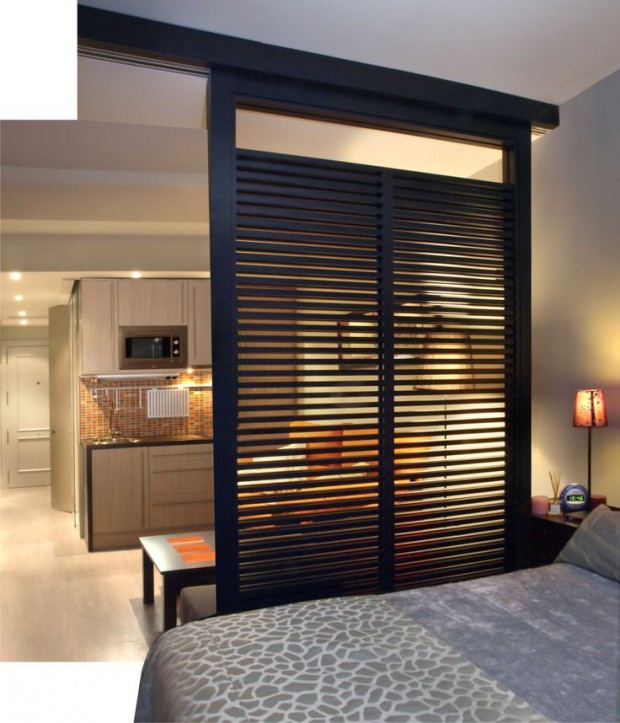
Zoning the bedroom with a movable partition
• Multifunctional shelving.
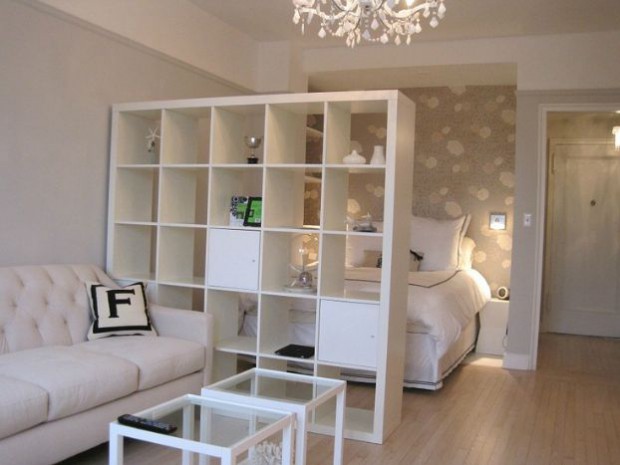
The rack will allow to combine functionality with space division.
• You can also make a loggia as an office or as a place for rest.
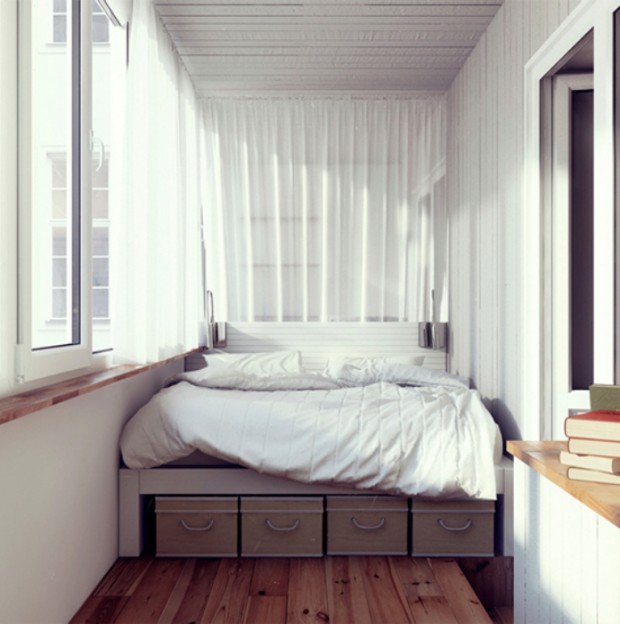
If space allows, place a bed in the loggia
• Often in apartments niches are used for wardrobes, however in a small apartment it is possible to make a bed from it. The bedroom in the niche will be comfortable and unusual. The bed is not set, but an orthopedic mattress is placed directly on the podium.
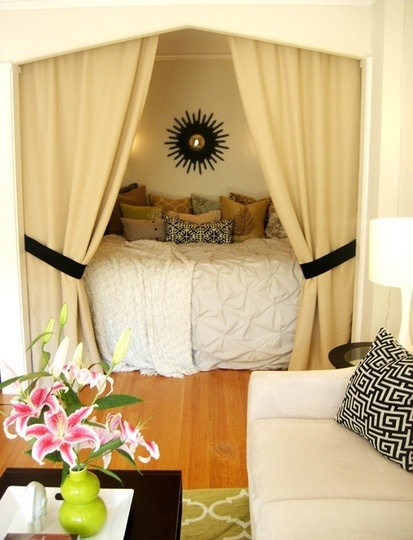
Sleeper in a niche
• The sleeping place can be separated from the rest of the room by curtains.
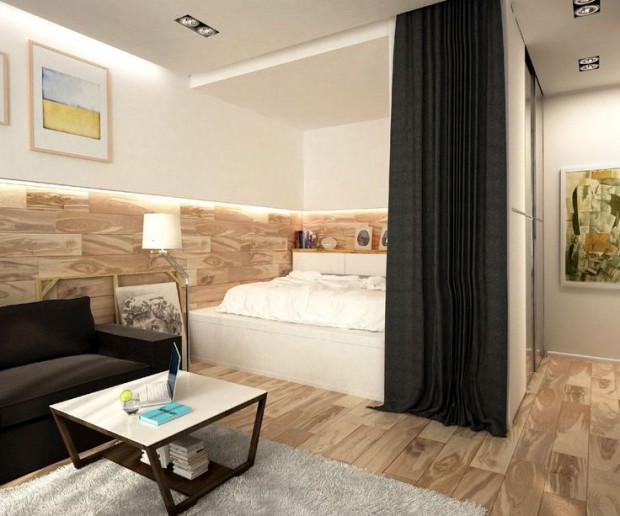
Zoning the living room bedroom with contrasting curtains
As an option – equip decorative grilles. This will help directly zonate the room, dividing it into a living room and a bedroom. With the help of decorative gratings in the room you can arrange different styles simultaneously.
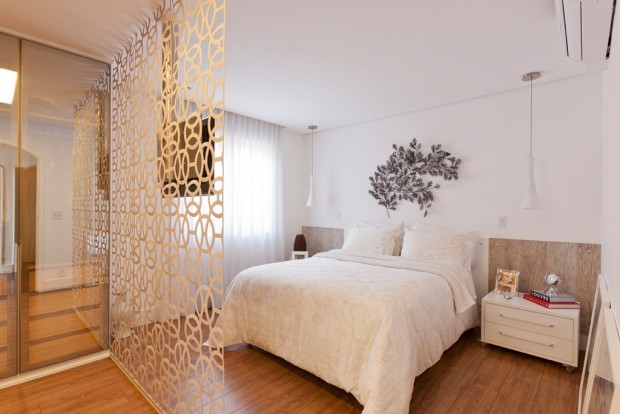
Zoning with a decorative partition helps to combine different styles
Separation of the bedroom with decor elements
To separate the bedroom from the living room, use:
1. Furniture items.
Furniture is used as a visual separation of the sleeping place from the guest area. Also, it is possible to single out the border between these territories if you select furniture of different styles. An important role in the arrangement of the room is given to mirrors. They allow, for example, to effectively separate the area for the reception of guests, since mirrors always attract the eye. Mirrors can also be used successfully in the sleeping area.
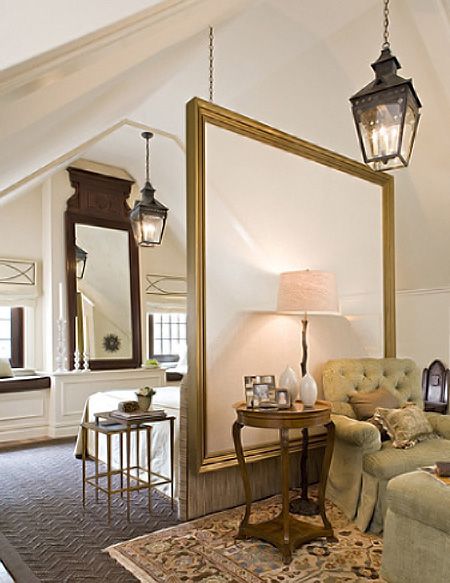
The mirror separates the bedroom and the relaxation area
2. Lighting.
It is extremely important to pay attention to the correct choice of lighting all zones in the apartment. For the bedroom, it is advisable to arrange diffused illumination, which is formed by a plafond or illumination. For a guest area, it’s best to make the light bright. In order to add light in the bedroom, use a ceiling type of lighting, but for this purpose it will be necessary to convert the ceiling to accommodate bulbs in it.
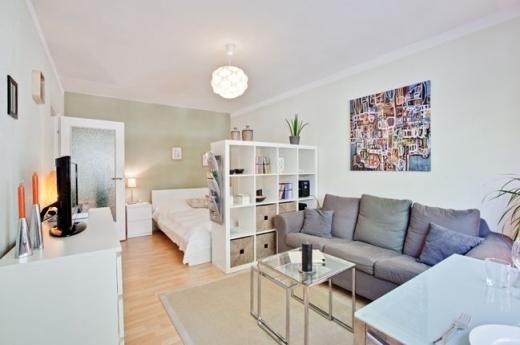
Light in the sleeping area and bright in the living room
3. Color registration.
With the help of a color finish, you can elegantly select a sleeping place. It is necessary to choose soft colors that will provide the bedroom with an atmosphere of peace and tranquility. The use of juicy colors is allowed only as a decorative solution, and bright colors can be used in various accessories. Choosing the key for the bedroom, focus on the color that has a beneficial effect on you, helps to calm down. Too dark colors are capable of provoking a depressed mood.
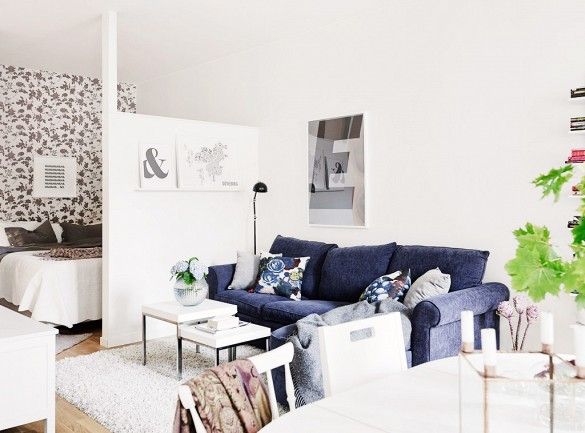
Light colors will provide an atmosphere of peace and tranquility
How to make a living room from a bedroom using furniture
“In the event that you decided not to zonate the room, then for the bedroom in a one-bedroom apartment you need to use such furniture that will enable you to combine the destination of one and the second room”
In the event that you decided not to zonirovat room, then for the living room bedroom in a one-room apartment you need to use such furniture, which will enable you to combine the destination of one and the second room. What kind of furniture should I choose?
1. A wardrobe-bed.
If the dimensions of the room do not allow you to remodel the walls, we recommend to buy a wardrobe-bed, which will allow you to cope with several tasks simultaneously. In the daytime, you can hide a place to rest. This will save the space of the room free.
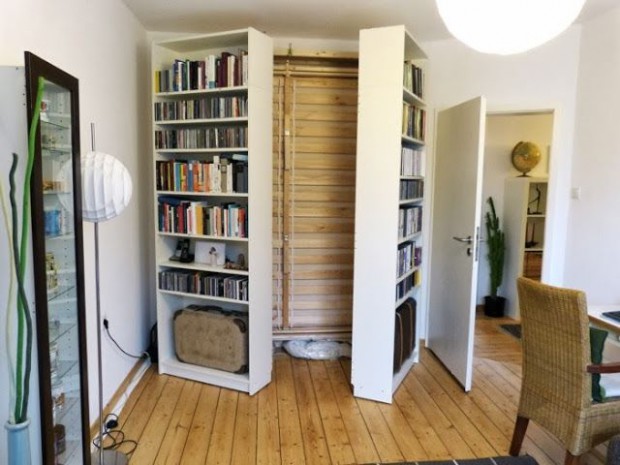
A folding bed built into the cupboard will save usable space
In addition, you have not only a bed, but also a closet, there are things in it that need to be removed from an outsider’s eye. In such cases, there may be a working area, which will save the area of the apartment. Do you need a desktop near the place to rest, see for yourself.
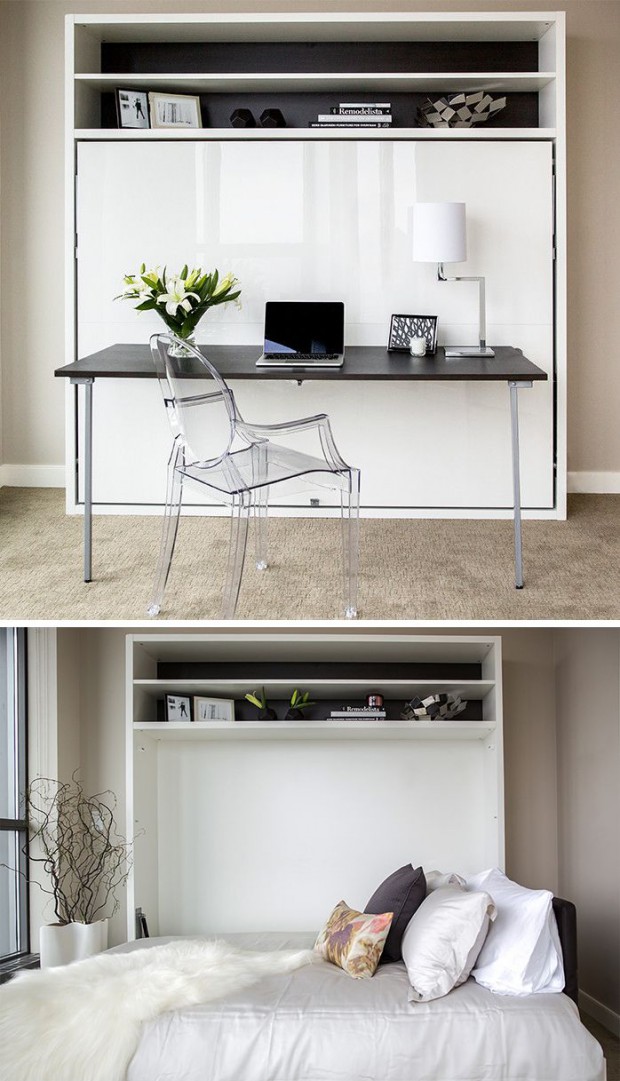
Wardrobe with built-in work area
2. Traditional sofa.
If you want to have a bed for two berths, then this option will not work. However, in this case you will save a lot of free space. The folded sofa will not occupy a large section of the room and perfectly complement the situation. We advise you to buy a corner version of a folding structure. This is ideal for a room with a small area.
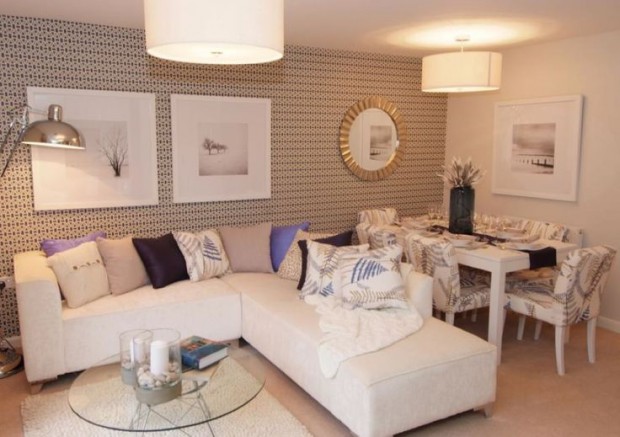
Corner sofa is ideal for a small room
3. Portable furniture.
This design has wheels, and if necessary you can move furniture to the desired place. For a small apartment, a portable type of furniture is often the only solution, since you can not put fixed furniture. If required, portable furniture can be rearranged in 30 minutes.
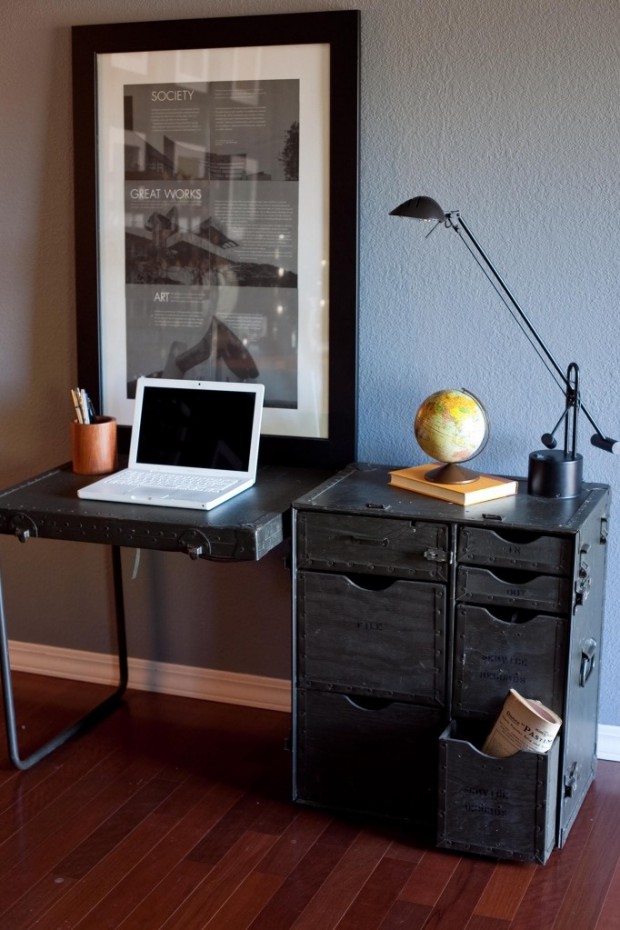
Portable work space is easily and quickly removed if necessary
On ordinary days you can use the room as a bedroom. If guests must come, then the room immediately becomes a living room. So, if you are the owner of one-room apartments, then the sleeping place and the reception area can be rationally arranged on the available space.
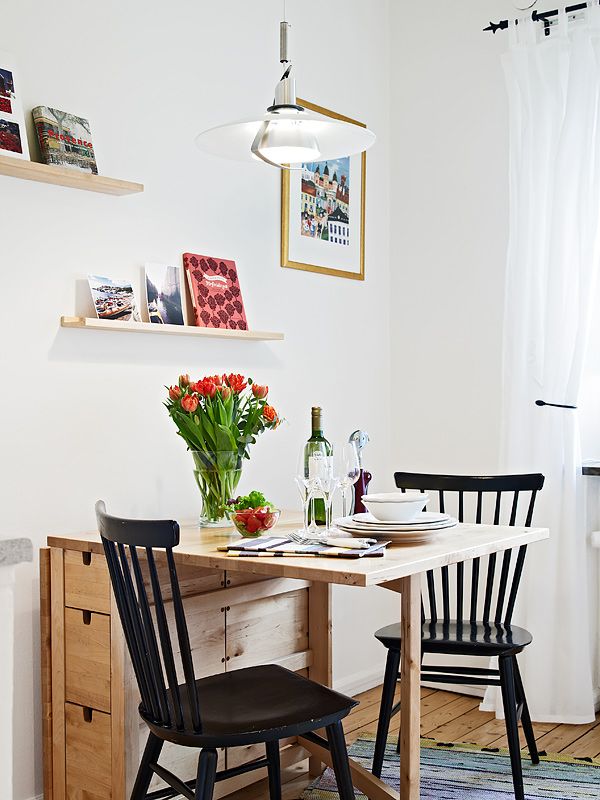
Portable dining area for guests
Style minimalism involves the use of fairly simple furniture, but it should be functional. Here we recommend to place closed types of racks and shelves. In addition, make open shelves, but place things on them a little. Furniture should be combined in shade and shape.
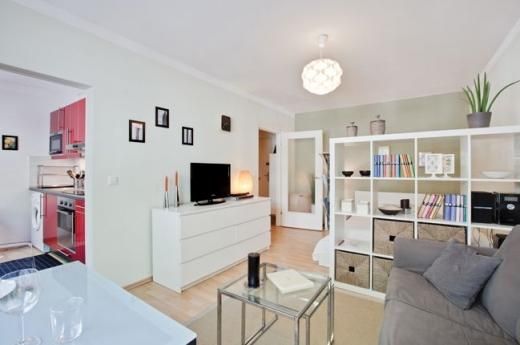
Living room bedroom in a minimalist style
To the room was well lit, blinds are used instead of curtains. Decorative finishing, too, needs simplicity. Excellent will look in this style of glass, wooden, that is, natural accessories. All finishing elements, as well as furniture should be oriented to increase the room. For example, a bright picture on the wall or an unusual vase will provide a bright concentration, which will perfectly expand the area. As a visual magnification of the room, you can use mirrors, but with these objects you need to be careful not to overdo it.
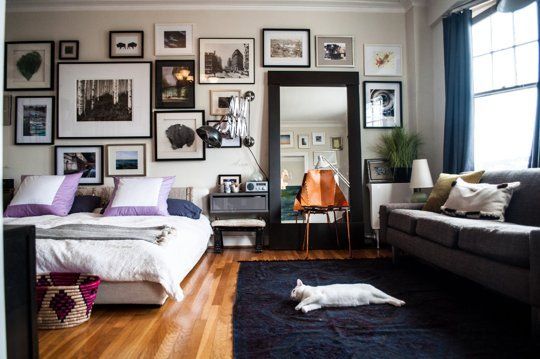
Pictures and a mirror visually expand the area
4. Distribution of light.
To ensure the most efficient dispersal of light in the room, you need to carefully consider the lighting of all places. It is possible to use diffused lighting, for this purpose install plafonds that are not visible to the eye of the suspension. You do not need to choose lighting devices of fanciful shapes, choose the most conventional lamps that do not particularly appeal to the eyes. In the bedroom area, you can also put a scoop or night light, that is, using lighting highlight the advantages of the interior, as well as hide all the imperfections.
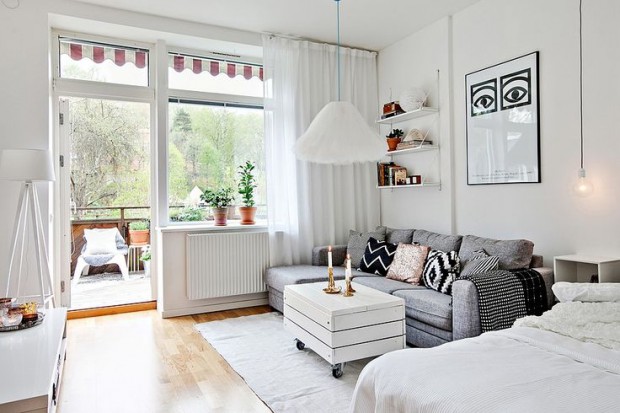
Zoning the living room of the bedroom with light
Selecting zones using color
“If the budget is limited, then you can visually divide the living-room in a one-room apartment into zones by means of color”
Using visual effects – the ceilings are painted with a light tone lighter than the walls – you can successfully increase the volume of any room.
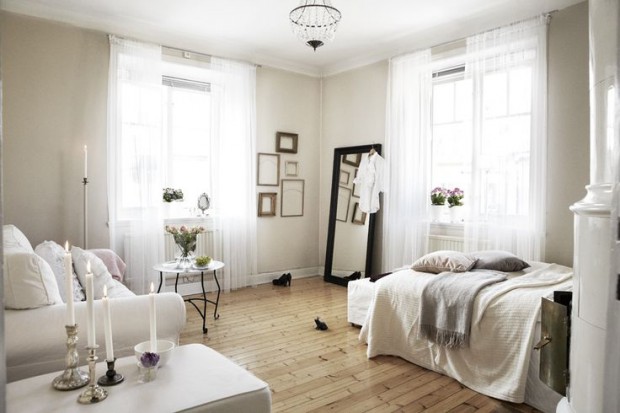
The ceiling on the tone lighter than the walls, visually enlarges the space
As a visual increase in the area of the premises, a light tone is used, as the main one. Basically, in the style of minimalism, 2-3 tones are used, therefore, for the second color one can take the tone of the tree, and for the third one, an accentuating color that will dilute the general background is fine. For example, we take white color, tone of dark wood and purple. This combination will make the room comfortable.
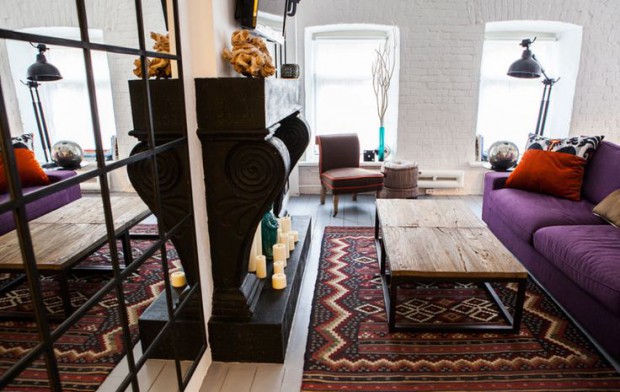
Contrast violet color of the sofa dilutes the general background
What to take into account when decorating a bedroom
First of all, when arranging the living room of a bedroom in a one-room apartment, care should be taken to ensure that the premise is functional and free. Sometimes this is difficult to achieve without a thorough alteration of the entire room. If you decide to thoroughly rebuild the apartment, it is advisable to begin work from the wall, which is located between the kitchen and the room. This will provide an opportunity to foresee further divisions.
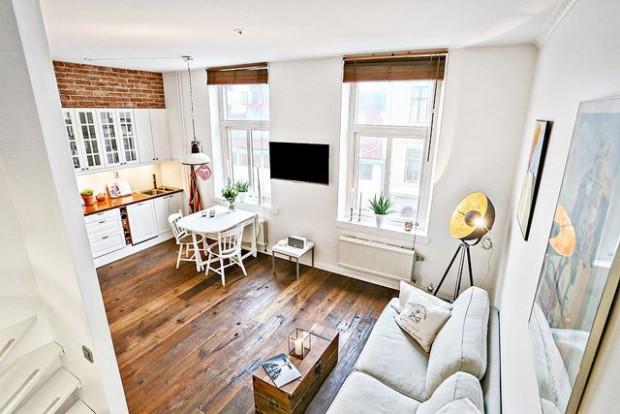
Removing the wall between the kitchen and the room, you can increase the space
• The wall between the room and the kitchen can be left untouched, but then it should be moved. Note that the wall you are demolishing or moving should not be a carrier. Remaking the wall will significantly expand the room, and in the future it can already be divided into functional areas.
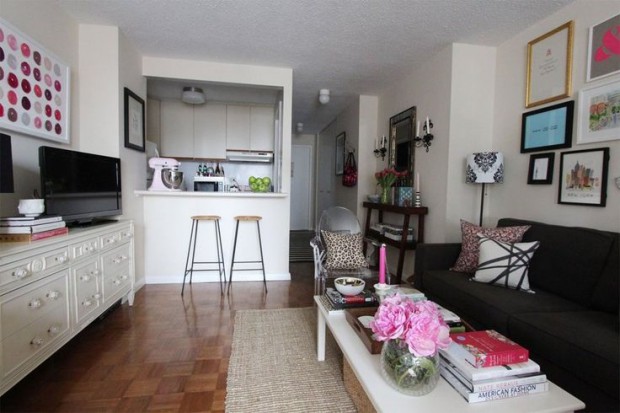
Change the size of the room, you can move the wall of the kitchen
• To properly select the location of the sleeping area, you will need to determine which corner of the room is the darkest. The brightest part of the room is suitable for a living room. Often in single-room apartments are set up niches, they create a comfortable and unusual sleeper.
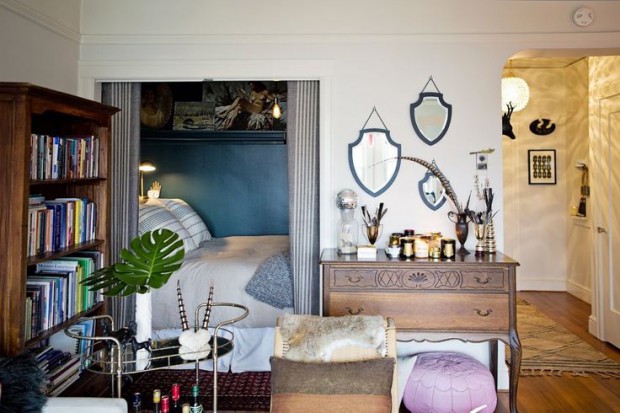
The bedroom, located in a niche, functionally and originally
• The guest area from the bed is separated by a small partition. To do it, you do not need to build a capital wall, which will reduce the area. For separation, you can use a fabric partition or not a bulky cabinet. It is advisable to put a low cabinet, so that there is still a place to the ceiling allowing air to circulate. Do not need to place too dense partitions, otherwise it will be stuffy and dark in the bedroom.
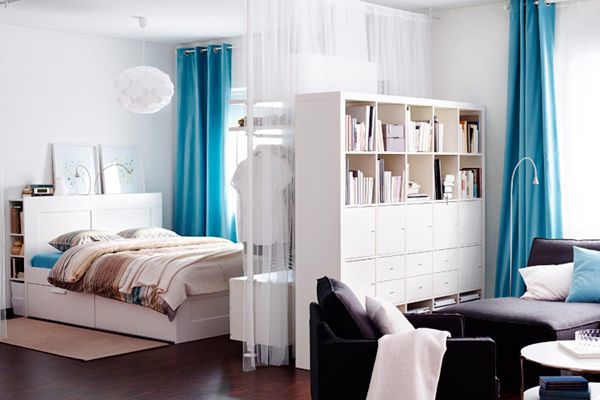
The bedroom is separated from the living area by a low cupboard
• In case the room is too small and there is no possibility to redevelop, we recommend using a nice curtain as a separator for the bedroom and guest area, which becomes an element of the interior during the daytime, and at night will help to separate the sleeping place with a beautiful curtain.
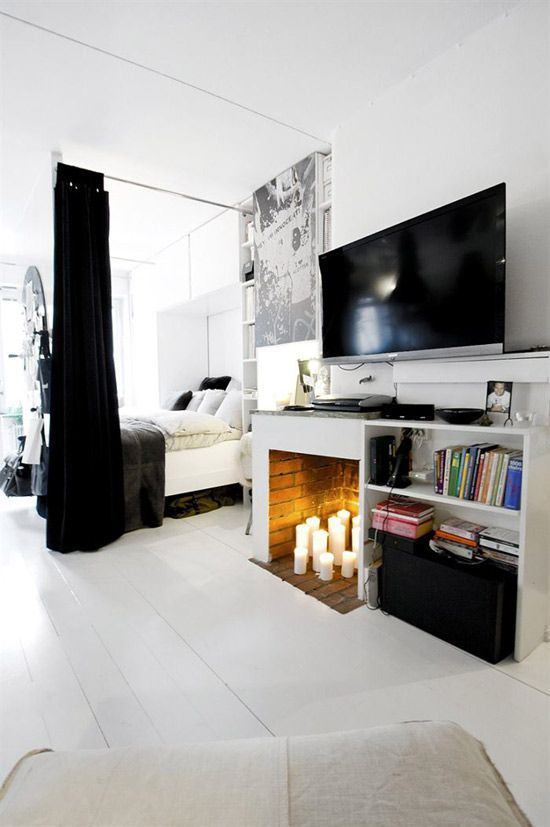
Contrast curtains zonate space and are an element of the interior
Saving space
If the room is small, then the next question is: how can you save space? This is a very important topic. In the guest area, which combines the bedroom, as in the bedroom itself, you can thus put the furniture:
1. Place the TV not on the bedside table, but on the wall. In this case, choose a place so that the screen was perfectly visible from the living room and from the bedroom. An excellent output is a swivel bracket.
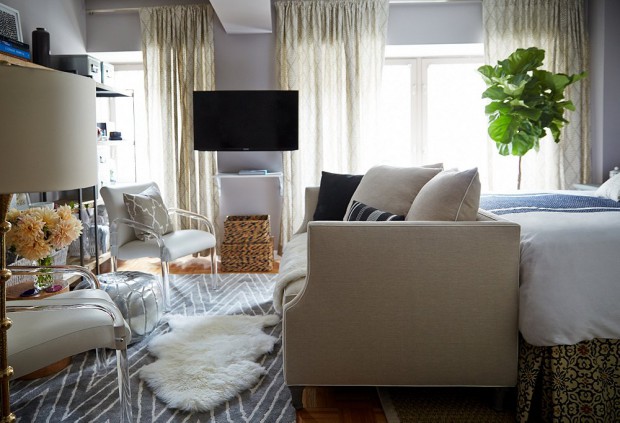
A TV set on the wall is visible from both the living room and the bedroom
2. Do not use bulky furniture. Choose light furniture. Heavy sofa replace a small and comfortable sofa. Try to apply not only horizontal but also vertical space. Keep things on racks, mezzanines. When purchasing a bed for a bedroom, choose the models with boxes, they are convenient for storing clothes. Sometimes beds are made so that they have a small shelving or shelf at their head. Get just such a functional bed.
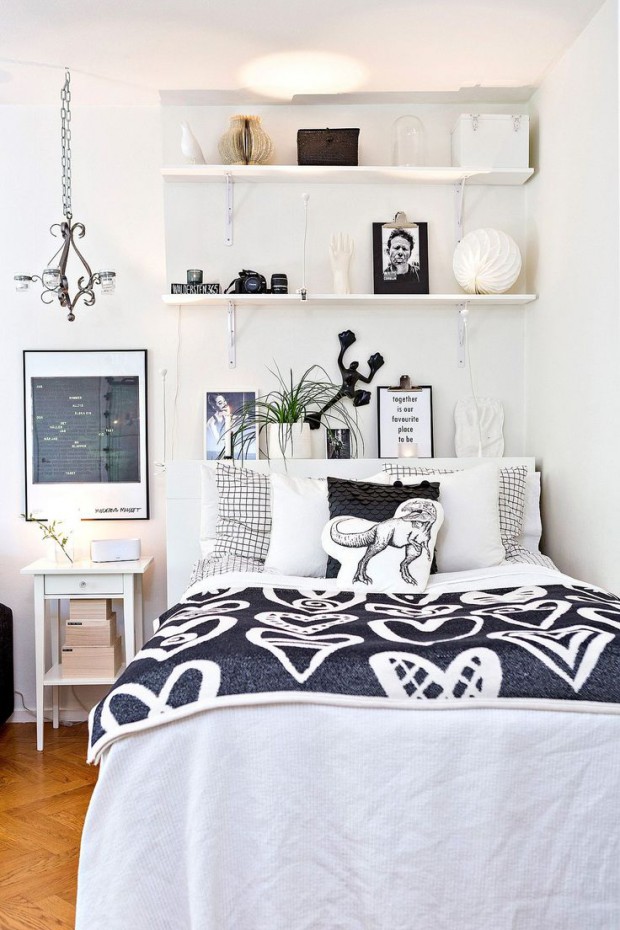
The shelves above the headboard will add more functionality
3. If you are going to set a high podium, then you should worry about a special design that allows the bed to leave it, and then roll back to the podium. On it you can set a table, near it to put a chair, we advise you to hang the shelves above the table for books and documents. Get a study.
Conclusion
To arrange a functionally living room in a one-room apartment is not an easy task. If you choose the right tone for the facing material, comfortable and folding furniture, appropriate lighting, unusual decorative accessories, adhere to the “minimalism” style, and use your imagination, you can eventually make a comfortable and cozy room that will organically combine in itself and the zone for rest, and a place for a warm socializing with friends.
Photo gallery – living room bedroom in one-room apartment
Video
Author: Mikhail Bond

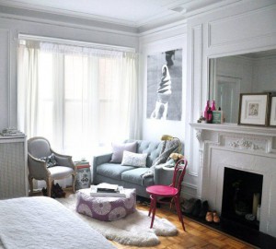
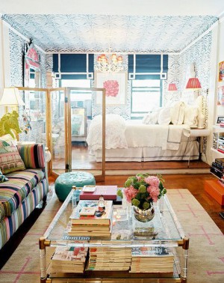
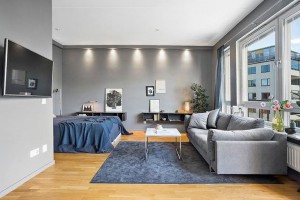
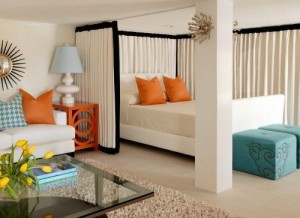
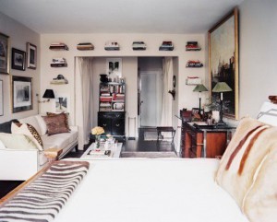
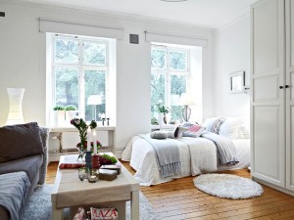
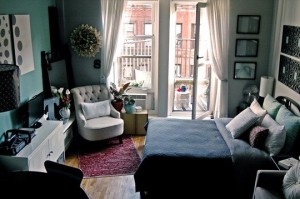
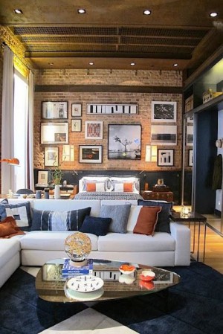
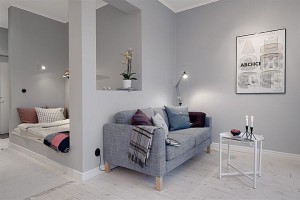
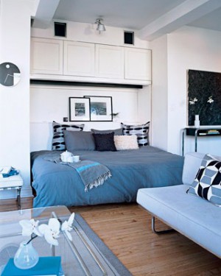
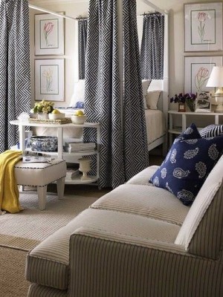
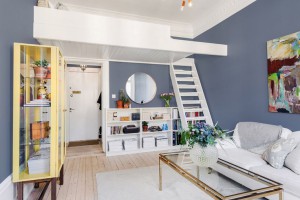
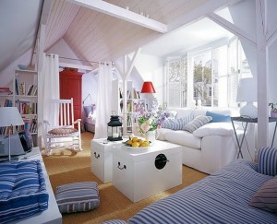
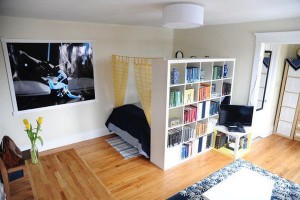
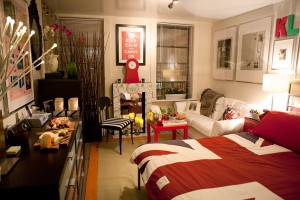
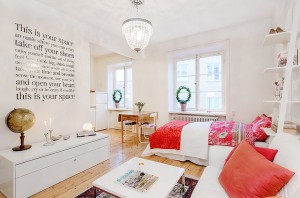
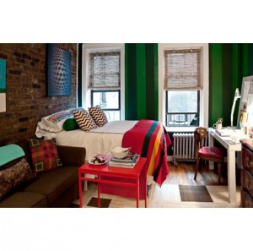
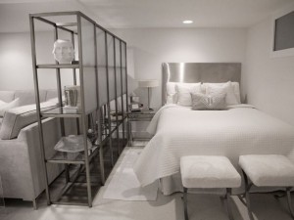
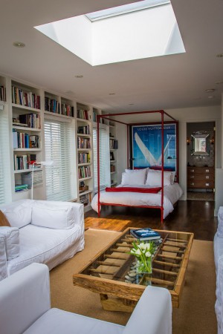
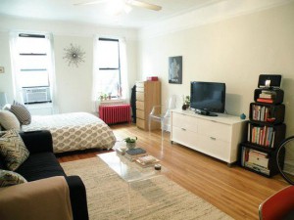
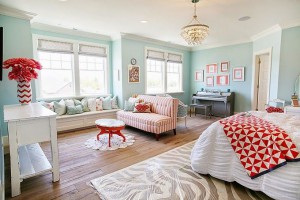
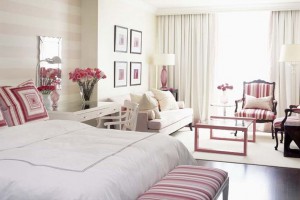
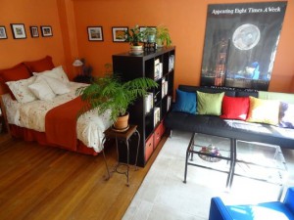
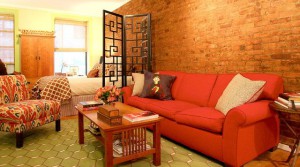
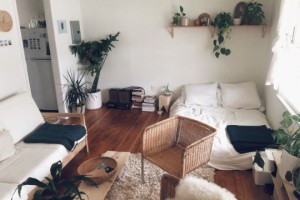
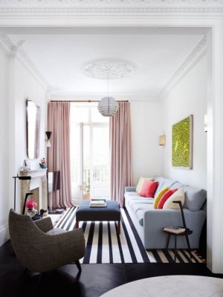
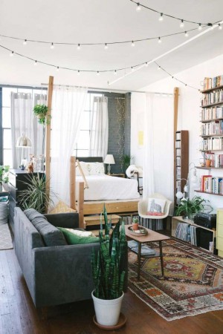
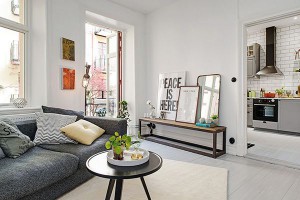
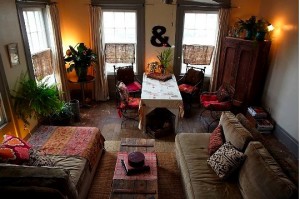
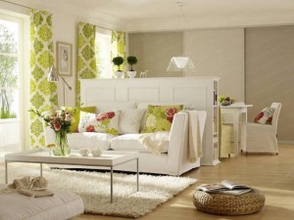
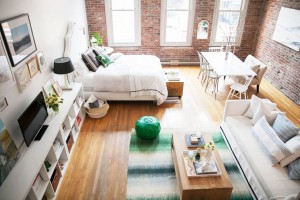
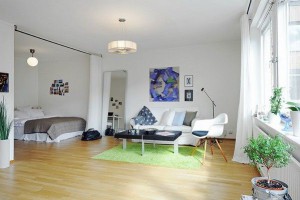
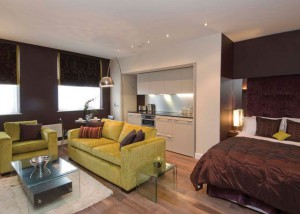
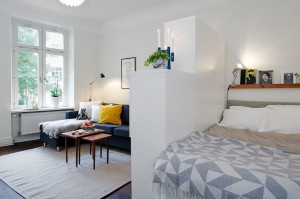
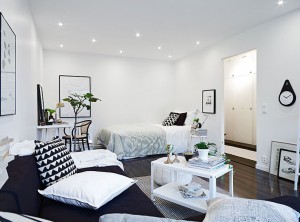
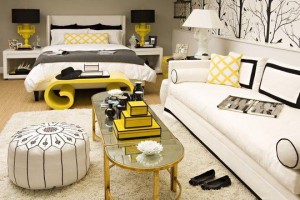
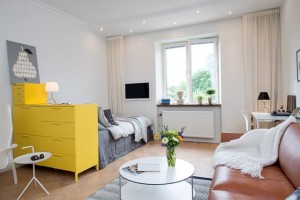
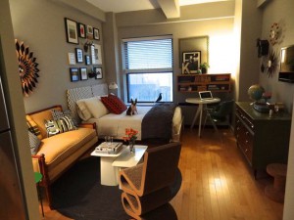
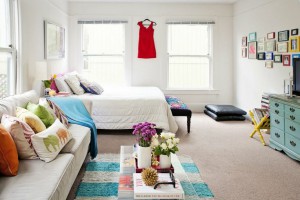
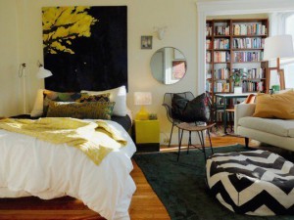
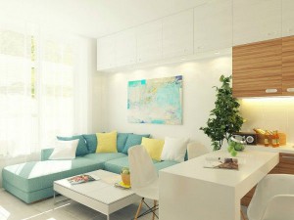
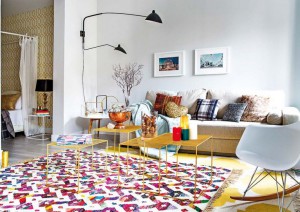
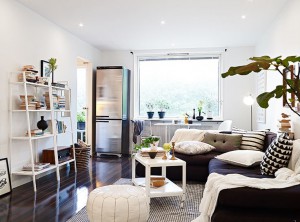
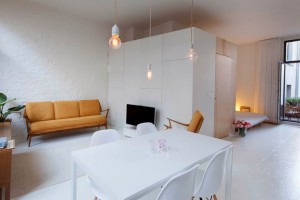
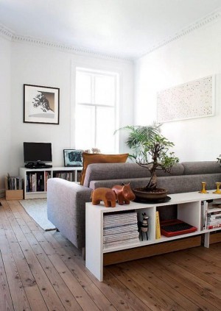
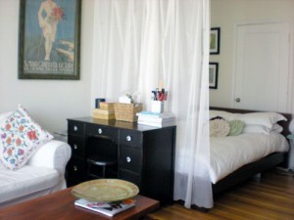
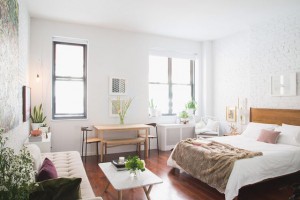
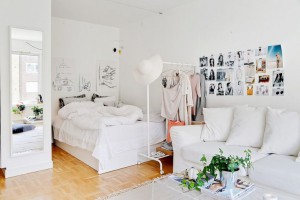
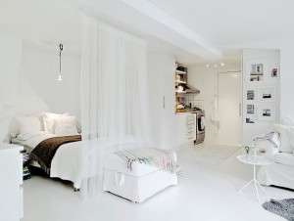
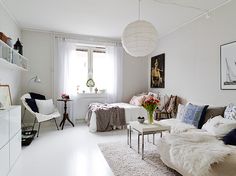
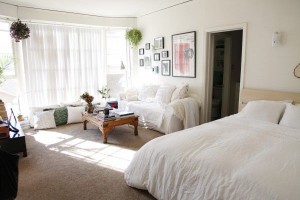
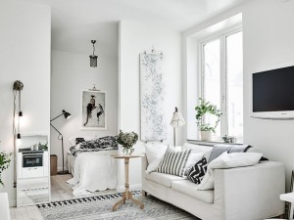
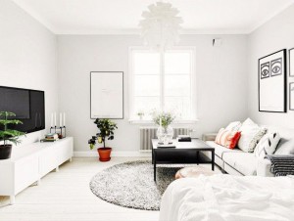
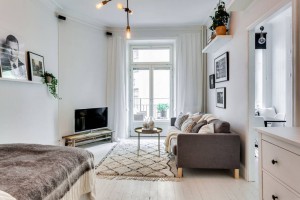
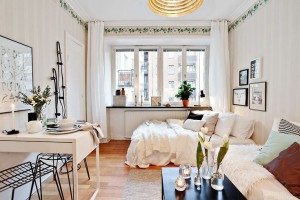
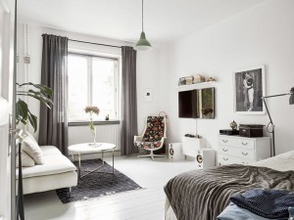
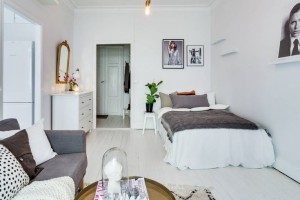
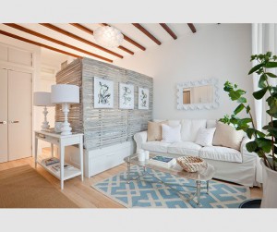
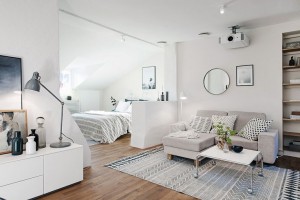
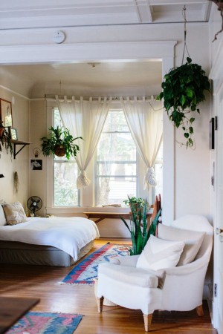
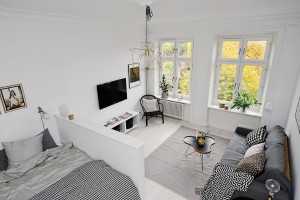
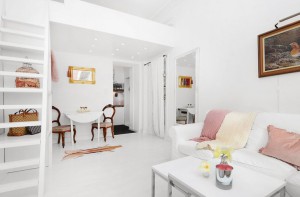
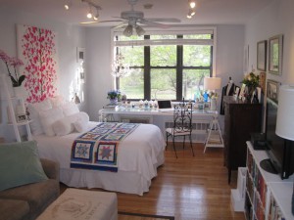
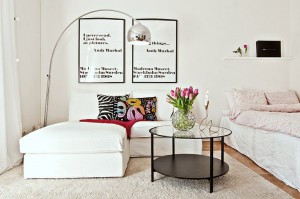
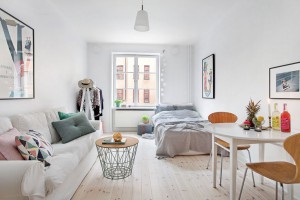
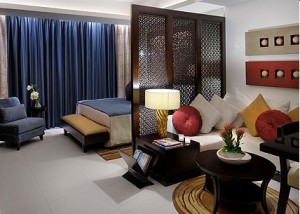
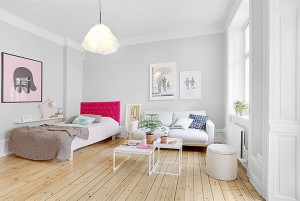
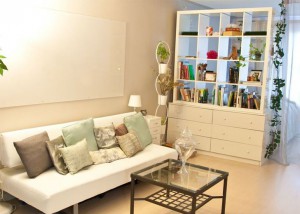
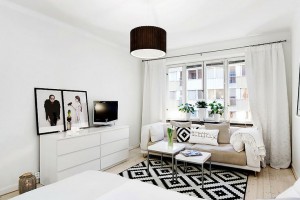
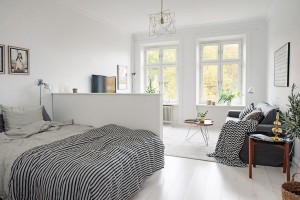
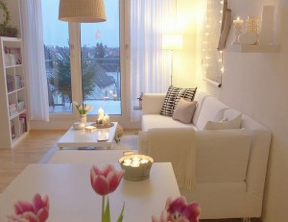
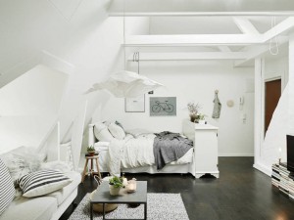
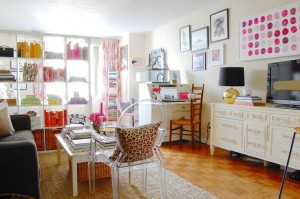
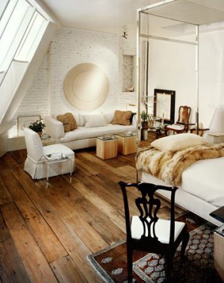
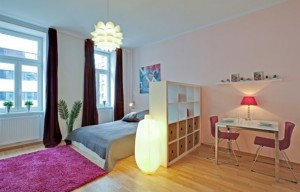
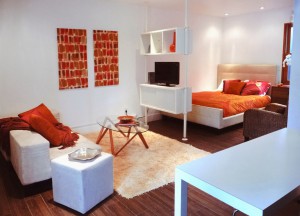
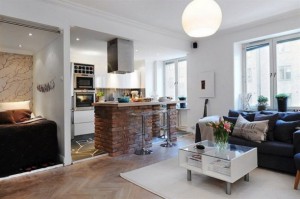
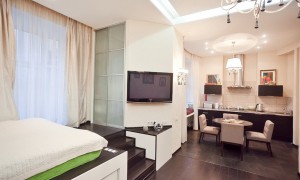
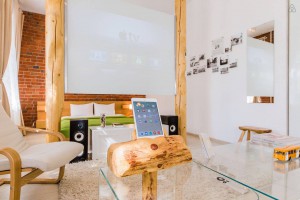
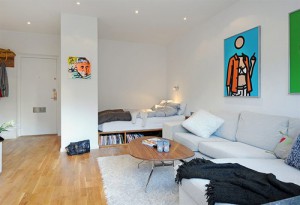
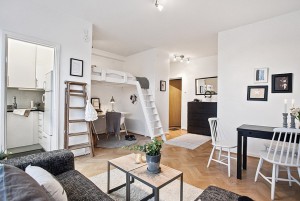
05.05.2023 @ 18:02
his is a very useful article for those who live in a one-room apartment and want to create comfortable living conditions. The idea of dividing the room into a guest area and a comfortable bed is very practical. The use of partitions and furniture items to separate the sleeping place from the guest area is a great solution. The use of mirrors, lighting and color registration is also very important to create a cozy and functional living room. I appreciate the tips and ideas provided in this article, especially the use of multifunctional shelving and loggia as an office or a place for rest. Thank you for sharing this helpful information.