To make an apartment comfortable for living, and not for a simple box of a large area, it needs to be divided into separate sections-rooms.
Each such corner will have its own mission, in accordance with which the question of the way of its separation from the common space will be decided. The role of boundaries in the planning is assigned to the interior partitions. Today, these elements are built from a variety of materials and have not always a traditional look. It is worth discussing this in more detail.
The partition – what is it?
By definition, a partition is called a partition dividing the indoor space into individual rooms. In this capacity, the following constructions can perform:
- stationary;
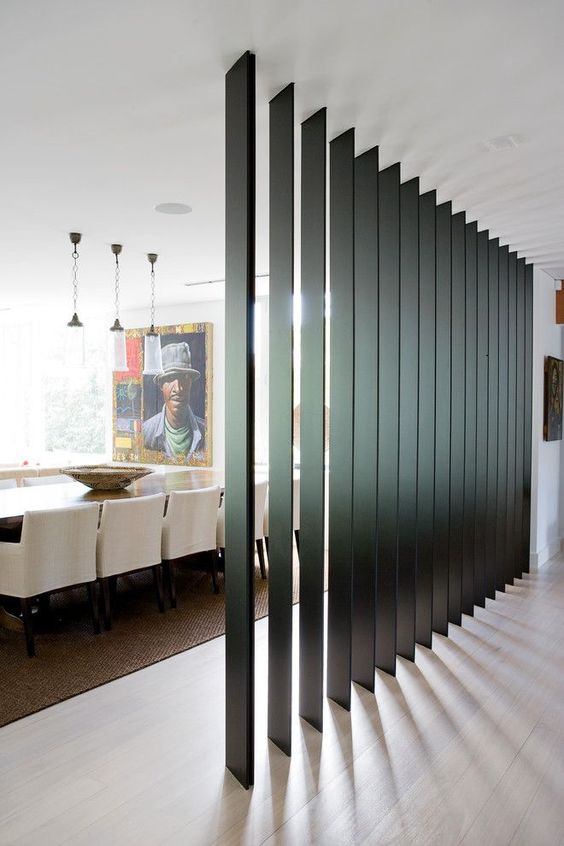
Stationary interior partition
- mobile.

Mobile interior partition
The type of partition that will appear in your house will depend solely on the mission that it will perform in addition to the main task. If the boundary between the rooms should be monolithic, well soundproof and does not change its outline, then, of course, the priority solution will be a blank wall of “heavy” materials. In other cases, you can use easily assembled or generally movable partitions.
Fixed partitions
This category includes partitions:
- from a stone;
- bricks;
- foam concrete;
- wood;
- gypsum board;
- glass blocks;
- polycarbonate.
It is permissible to combine materials. So in a frame from a metal-plastic it is possible to frame bamboo and glass inserts or to tighten it with textiles and cane paper. The original designs are perceived, where wooden elements are chaotically fixed on the steel frame, but this will be a decorative solution rather than an insulating one. What kind of interior partitions are required in your home, you will be able to decide only by getting acquainted with the characteristics of each material.
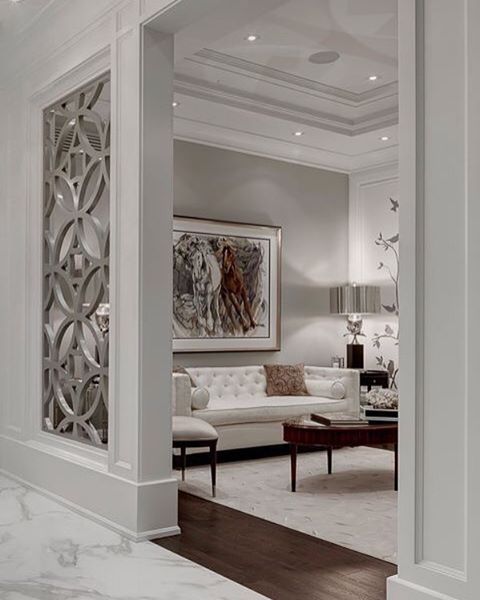
Internal partitions of combined type
Brick partitions
Brick is a material well known and time-tested. Partition, the thickness of only half a brick is taken as the standard of sound insulation and this is confirmed by SNiPs. But still the disadvantages of the traditional material abound.
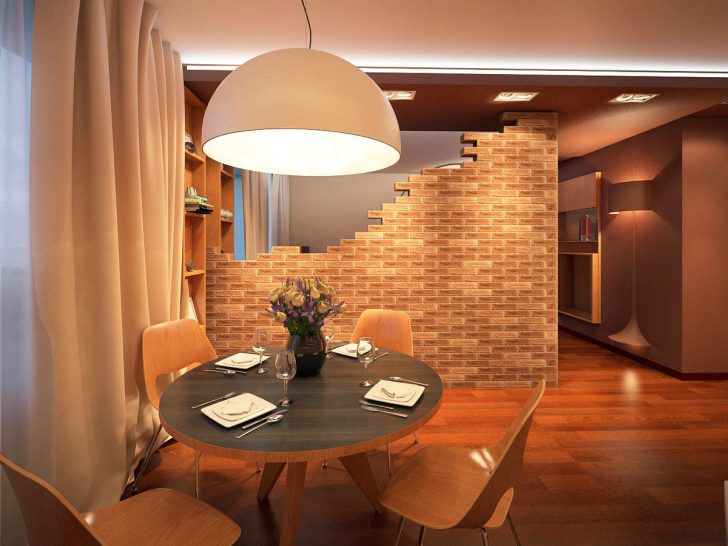
Internal partition of brick
1. With increased noise load, which is a scourge of modern life, there will be a need for additional work on noise insulation of such a wall, for example, thickening of its partition.
2. The brick has a solid mass. The volume weight of the cubic meter of material is 1,800kg, and this is a huge load on the floors. It is much easier and safer to use plasterboard, foam concrete or gypsum with a hollow frame to create an interior partition.
3. To bring a flat wall, you need to either own the skills of a mason, or to attract a specialist. Since the work will be done with the use of a solution, it will not be possible to manage without dirt, and this also does not add a positive.
4. Do not be pleased with the need for multi-stage decorative trim of the brick partition with the leveling of the surface. On average, the layer of plaster applied for this is 1.5-2.5 cm, and this will make the structure heavier.
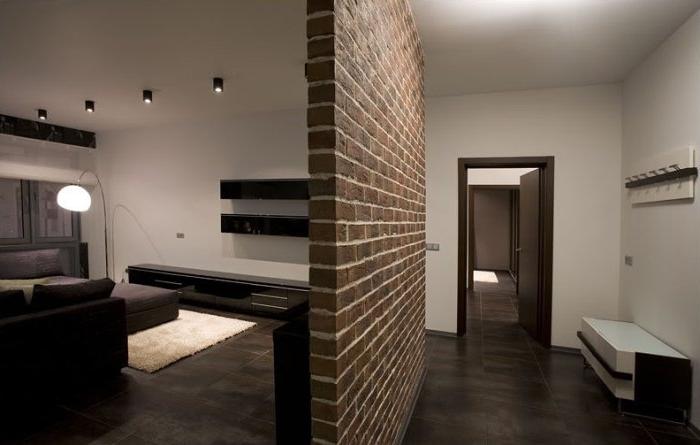
Internal partition of brick
Foam Concrete Partitions
“Foam concrete blocks can be used not only for erection of interior partitions, but also for the construction of bearing walls of low-rise buildings”
Volumetric weight of foam concrete is much less, which is ensured by the porosity of the structure, but in terms of strength, the foam concrete blocks are in no way inferior to the brick. They can be used not only for erecting interior partitions, but also for the construction of load-bearing walls of low-rise buildings.
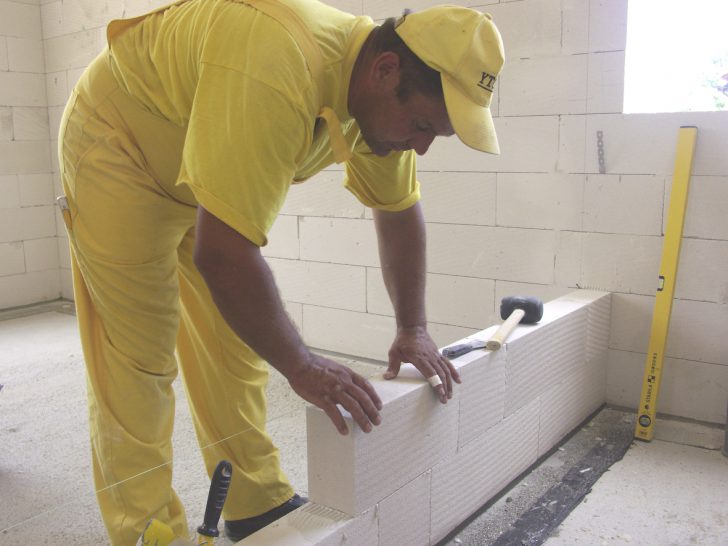
The construction of foam concrete interroom partition
Another positive aspect is the large unit of the building unit, which significantly accelerates and facilitates the laying, but this can also be recognized as a lack of material, as the foam block separates much more space than the brick, and before the decorative works, the surface will also have to be plastered.
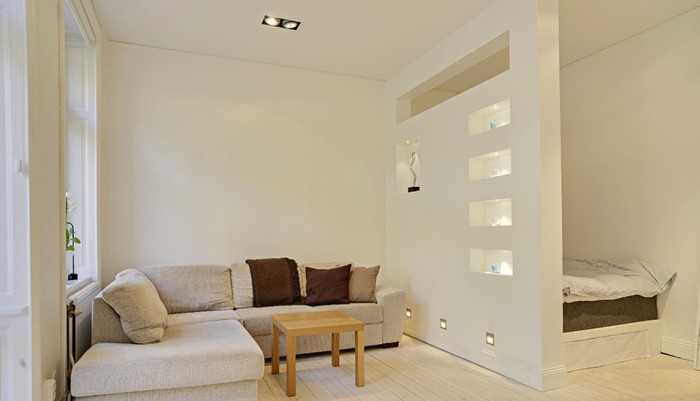
Ready-made interior partition of foam concrete
Problems will be with noise isolation. To ensure it, a 10 cm wide partition will have to be covered, at least, with a centimeter layer of plaster, both on both sides. It should be noted that the low density of the material and the porosity of the structure will not allow the blocks to retain screws and nails, which means there will be problems with fastening of hanging cabinets, etc. Hanging on such a partition anything heavier than a picture – just dangerous.
Gas-and-gypsum and plaster partitions
For the production of these plates, alabaster is enriched with various additives. As a building material for partitions, hollow gas-gibrel models are often chosen. They differ:
1. Ease.
2. Durability.
3. Good sound insulation.
4. The ability to hold nails perfectly.
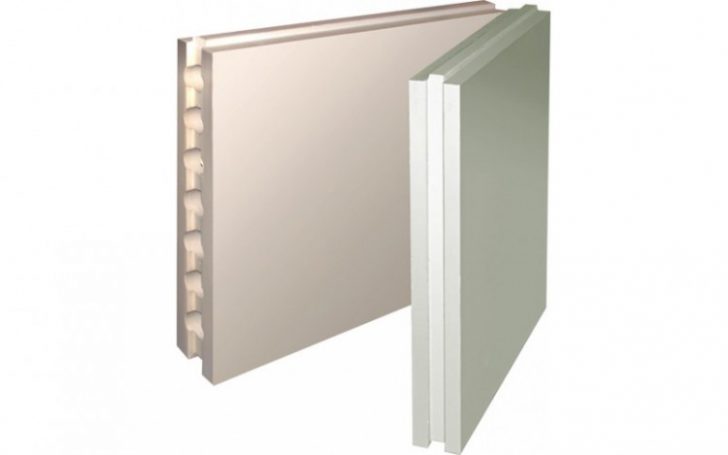
Gypsum plates for interior partitions
To install such a partition, you do not need to have a special education. The simplest joints of the groove / comb allow to assemble the elements together quickly and qualitatively. As a result, you get a smooth and fairly smooth surface, so the need for plaster work is eliminated from the beginning. You can immediately go to her decor. If the partition is planned to be painted, it is better to pre-coat it with a finishing coat of putty, for greater aesthetics.
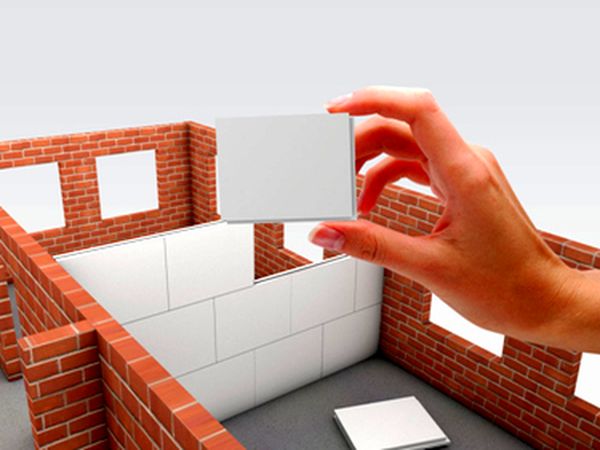
A sample of installation of interior partitions from gipsolitovyh plates
Plasterboard partitions
These are prefabricated structures consisting of:
- from the frame basis;
- soundproof layer;
- gipsokartonnyh sheets.
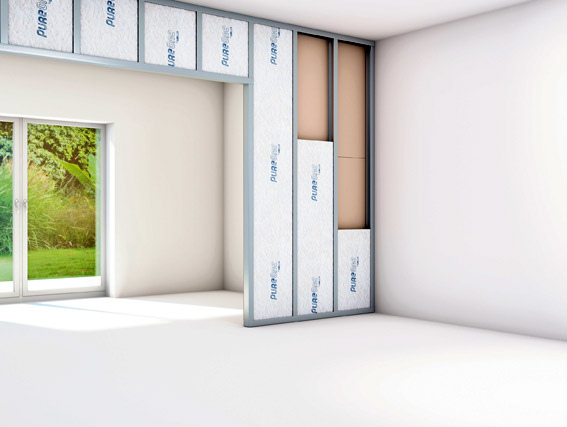
Installation of plasterboard interior partitions
The main advantage of interior partitions of this type is the ability to assemble them in non-standard configurations. There are no restrictions on the width of the partition, which allows you to install a sliding door, the canvas of which will hide inside the wall. Drywall is the best solution for creating curvilinear partitions with any bend radius.
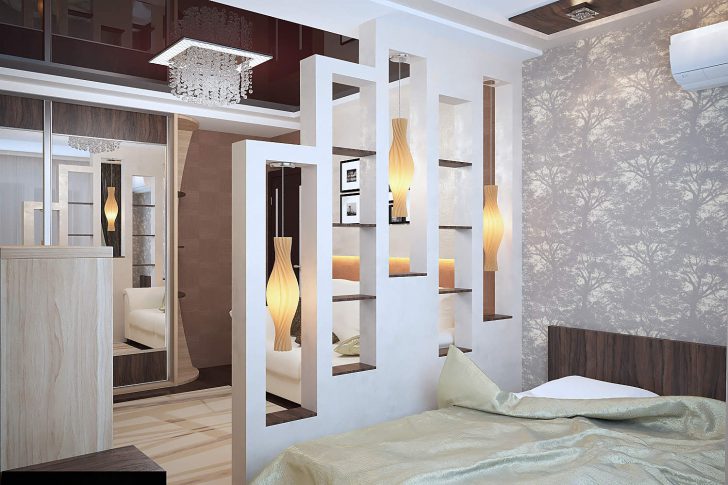
From gypsum cardboard it is possible to make an internal partition of any shape
The sound insulation quality of the structure will depend on the filler. The most popular are:
1. Mineral wool slabs.
2. Expanded polystyrene.
3. Ecowool.
The best soundproofing indicators for mineral wool materials, however, not all of them are safe and can be used for interior work, so read the characteristics and study the certificates by choosing a filler from this series.
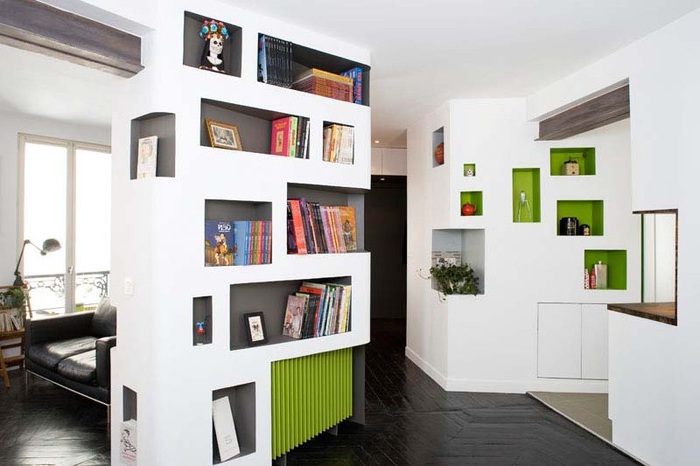
Interior partitions of gypsum cardboard
Work with fibrous materials of any kind and environmental friendliness will require the use of personal protective equipment. The problem is that small fragments of fiberglass do not just settle on the skin and cause irritation, but with the same success fall into the respiratory tract and the eye mucosa, which can provoke serious diseases. Do not be lazy to wear a respirator, overalls, gloves and ensure good ventilation during the period of work on interior partitions.
Ready drywall surface shpaklyuyut. This helps to hide the butt seams, the caps of the fasteners and prepare it for the finishing finish.
Glass partitions
“From glass blocks it is possible to lay out interior partitions-panels, with abstract images, plant motifs or full-fledged landscapes”
The glass block looks like a transparent “brick” made of thickened 6-10 mm glass. They are not difficult to assemble in designs, which, by the way, are very original in design and practical in use.
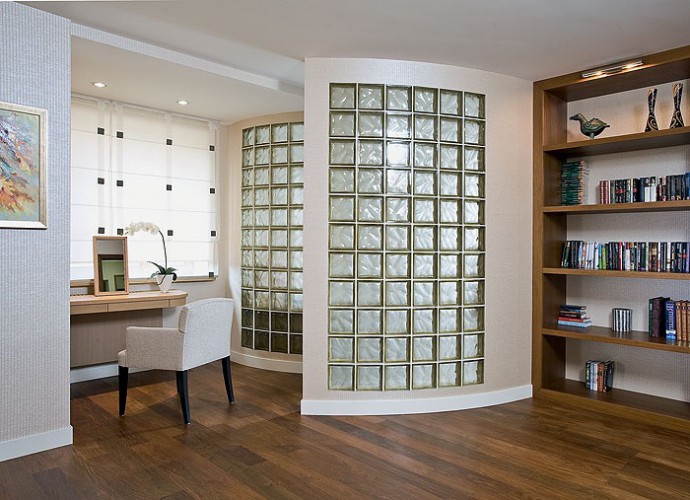
Interior partitions from glass blocks
In modern design, glass blocks are not only standard flat elements with proportions 240x240x80mm and 190x190x80mm, but in a corner and half-size configuration. Glass blocks please the variety of surface texture.
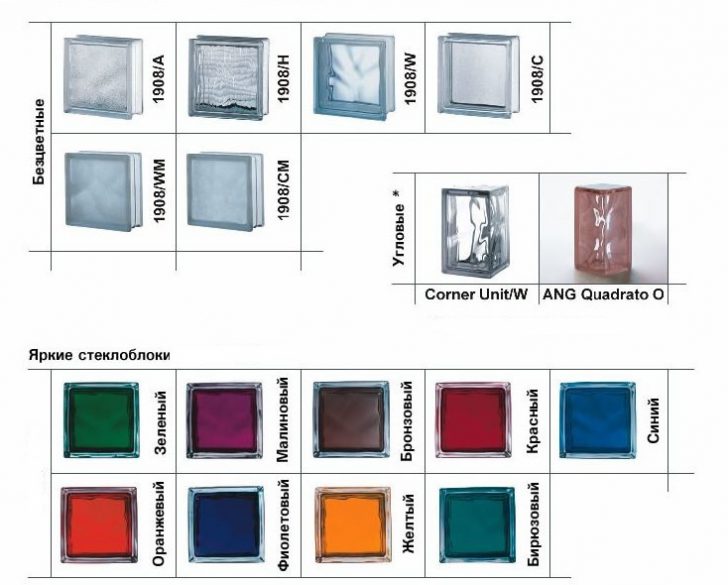
Types and colors of glass blocks
At them it can be:
1. Smoothly.
2. Corrugated.
3. Matte.
4. Transparent.
5. Color.
On the surface there may be a pattern, a mosaic type. It is formed by small particles of colored glass. Of these glass blocks, you can lay out interior partitions-panels, with abstract images, plant motifs or full-fledged landscapes.
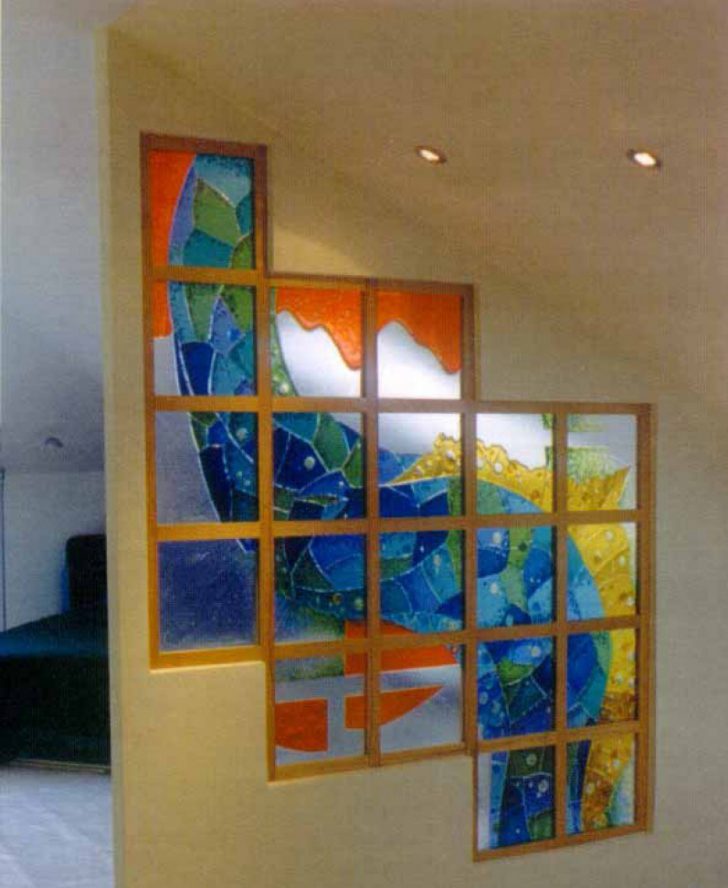
Interior partition of colored glass blocks
The merits of glass constructions include high sound and heat insulation, decorativeness and fire resistance. They are well tolerated by thermal disasters and, if ignited, can hold back the spread of fire to two hours. The surface of the partition does not accumulate dirt. The material does not absorb odors and is easily cleaned by the means used in the care of ordinary glasses.
This is the only one of the monumental partitions that can pass light. Transparent blocks have a light transmission level of up to 80%, matte and colored partitions have up to 50%. The patterns on the blocks create unusual light-shadow patterns.
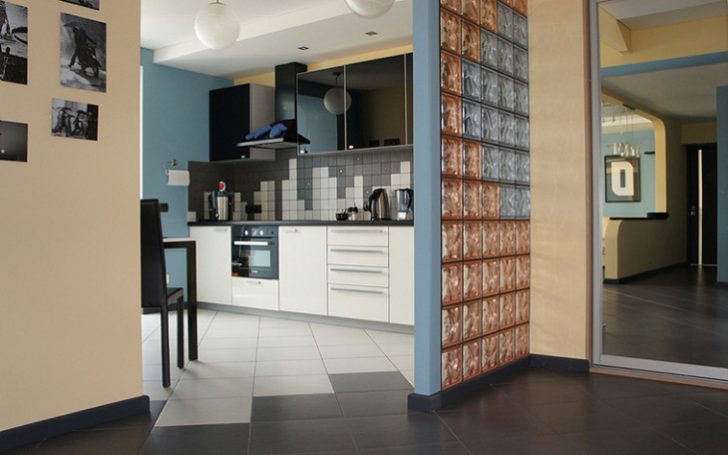
Glass blocks can create light-shadow patterns.
The disadvantages are few, but they are significant. In glass blocks it is impossible to conduct wiring and hide communications. On such a surface it will be impossible to attach a shelf or a pot. In addition, the glass-cell element can not be cut or cut if it is required by the design: it will be necessary to purchase finished parts for removing corners and adjusting the proportions.
Interior partitions in the interior
The main functional task of partitions is the delineation of the area of the room, that is, zoning. It can be made deaf, transparent, and combined constructions. Let’s try to figure out what, where and how to use it.
We already talked about stationary partitions. These are soundproofed constructions, high strength and long life. They easily withstand the load from the curtains and wall decor.
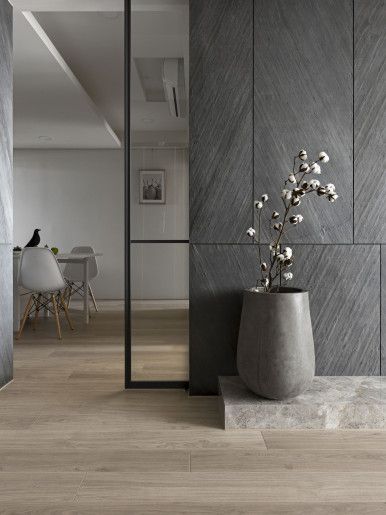
Stationary interior partition
Screen partitions
These are original skeletons, to which the main screening cloth is attached. You can do it yourself or use the services of specialists. Here everything will depend on the complexity of the composition and the quality of the source materials for its creation. Partitions-screens are durable, but not so much as to cover them with furniture elements. Use such structures where you need to divide the space in such a way as to partially maintain the light exchange between the rooms.
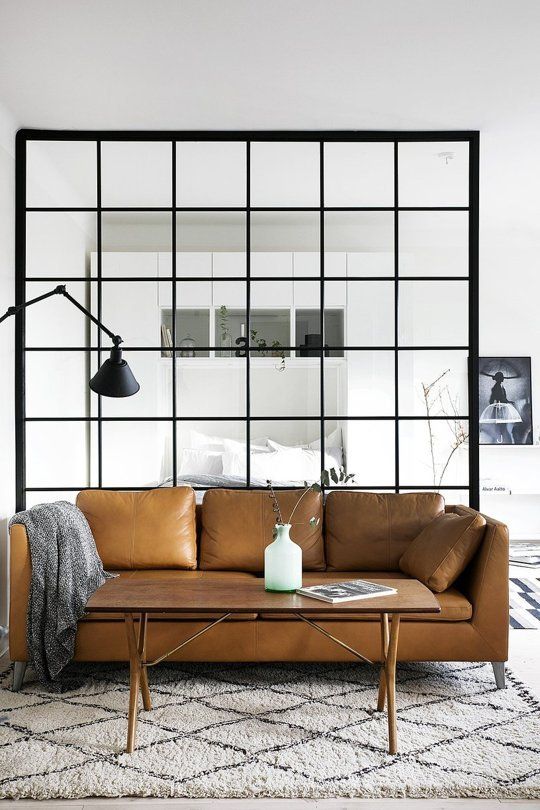
Internal partition screen
Partitions-racks
High functionality made such partitions incredibly popular. They can be full and take up space from the ceiling to the floor or partial – have a height of ½ or ¾ of the room. Shelves can be made in an open, closed and combined type.
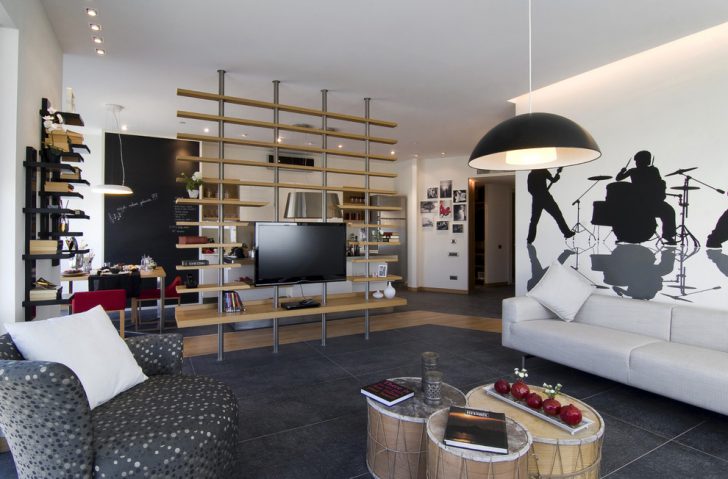
Internal partition-shelving with open shelves
The partition-rack is designed two-sided or is made on the one hand deaf. Since she will have to carry a weight load from the items and books placed on the shelves, it should be collected from high-quality materials, for example, a good tree.
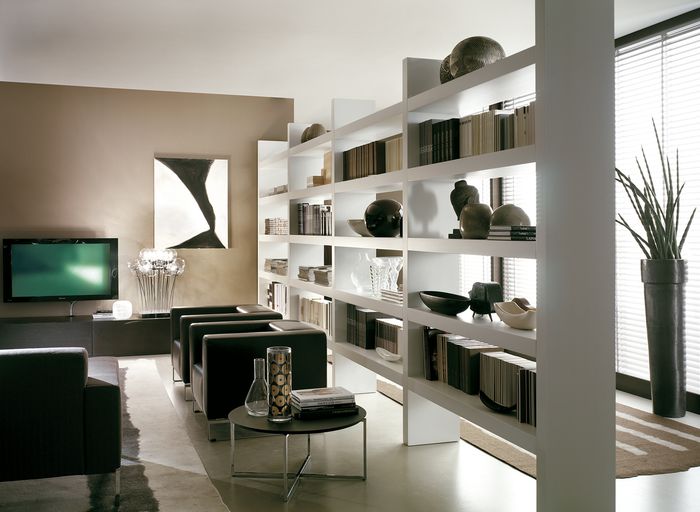
Two-way interior partition-rack
Decorated partitions
Increasingly, modern interior partitions are not just smooth surfaces finished with the usual materials, but something very creative. They contain unexpected inclusions. Try and make your home atmosphere more comfortable by integrating into one of the partitions, for example, a two-way fireplace with real fire between the bedroom and the living room. Its appearance will be appropriate in both cases. In the bedroom it will allow you to relax and have a good night’s sleep under the light crackling of firewood in the fireplace, in the living room – just sit in the rocking chair near the hearth watching your favorite TV show. The decor of the wall will not be spoiled by the pipes of the smoke-exhaust system, since they will be hidden in the partition.
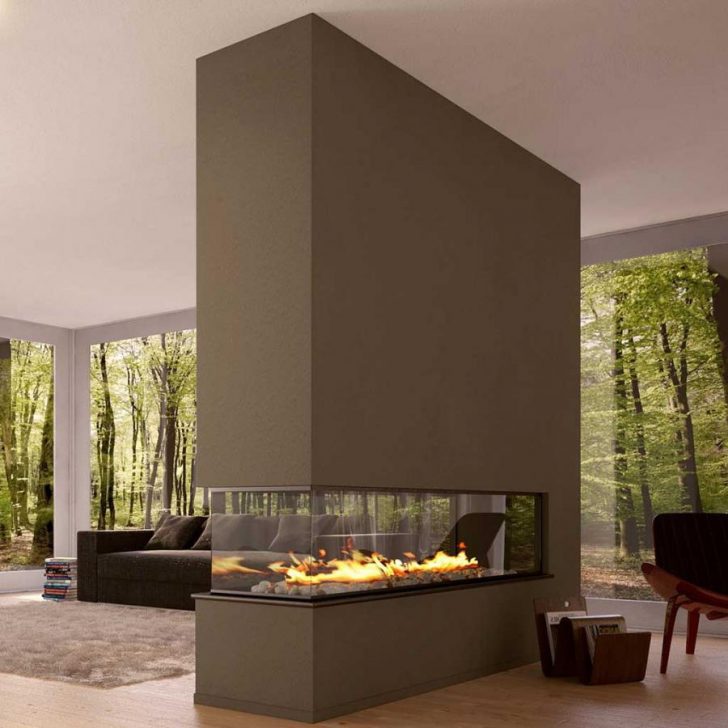
Internal partition with fireplace
The idea is magnificent, but it will require the permission of special bodies, which, to owners of dwellings in apartment buildings, can be very difficult. If you want to do without paper red tape, then replace the traditional fireplace with an electric model, an aquarium or an arboretum under the glass.
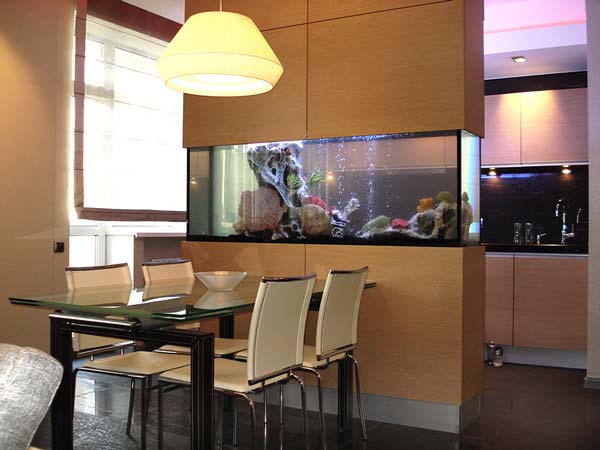
Internal partition with aquarium
On the second place on decorativeness there are wooden partitions. They are beautiful initially due to the uniqueness of the structural pattern. Separating wooden structures are consonant with any stylistic decoration solution of the room and even more, they can become a detail accentuating attention.
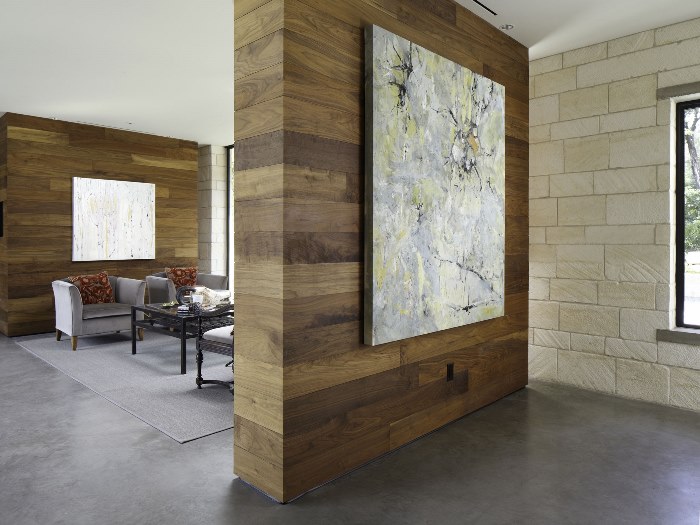
Internal partition of natural wood
To create a partition, a tree of any quality can be used:
– Painted;
– carved;
– polished.
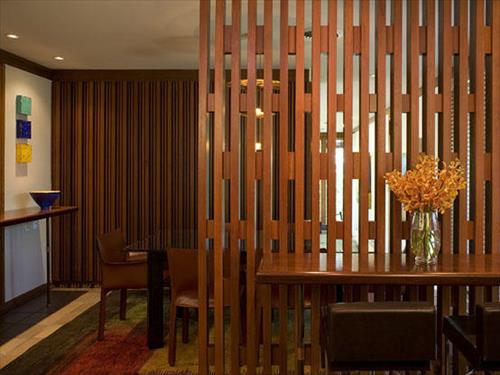
Interior partition of polished wood
Sometimes there are situations when there is a need to put interior partitions, but there is no possibility to do it fundamentally. Zoning space in this case is performed by fabric partitions that have the appearance of curtains or heavier and dense curtains that are moved to the desired area along the guide cornices.
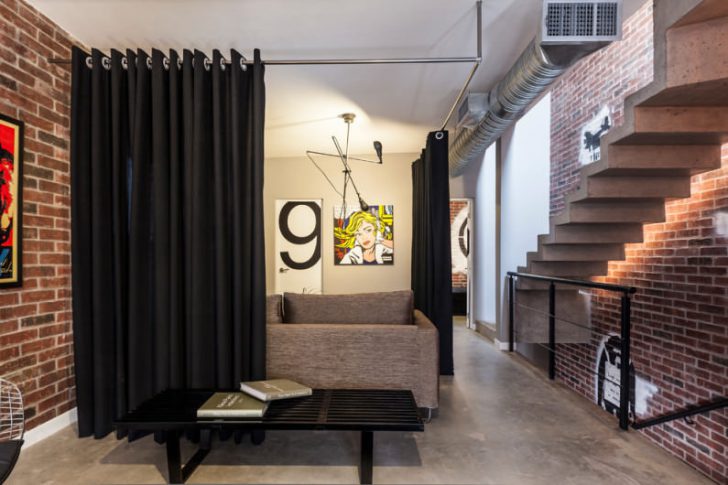
Interior partitions made of fabric
Sliding partitions
This is a super profitable solution. Most, the convenience of sliding partitions will be appreciated by the owners of small apartments. The trick is that the components of the sliding structures serve both walls and doors. Movable elements can be folded in accordion, rolled away like the doors of a wardrobe or folded book.
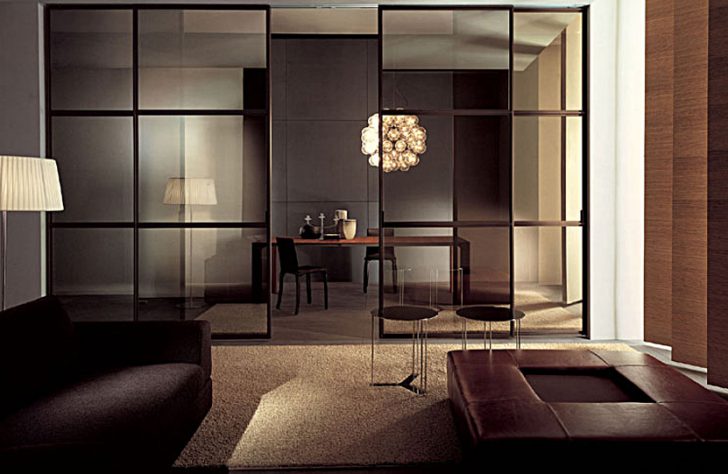
Functional sliding partitions
Usually the sliding structures move along one rail or two rails. The first option does not require the installation of an additional lower track and is used in interiors where the floor covering is expensive tiles or parquet.
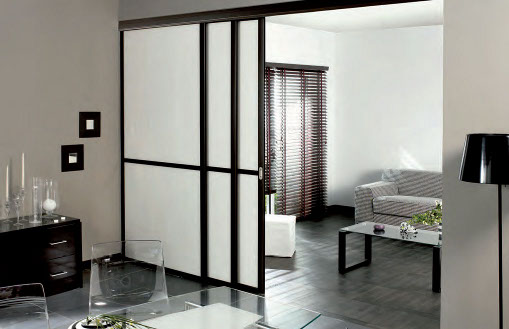
Sliding partition moving in one direction
One-rail interior partitions are always not very stable and will not be able to ensure the preservation of heat in a confined space. With sound insulation will also be difficult, but still it will be a complete imitation of the capital wall, giving a sense of security and privacy. Nevertheless, the existing shortcomings are more than offset by the choice of glass and finishes on the doors of folding and sliding partitions.
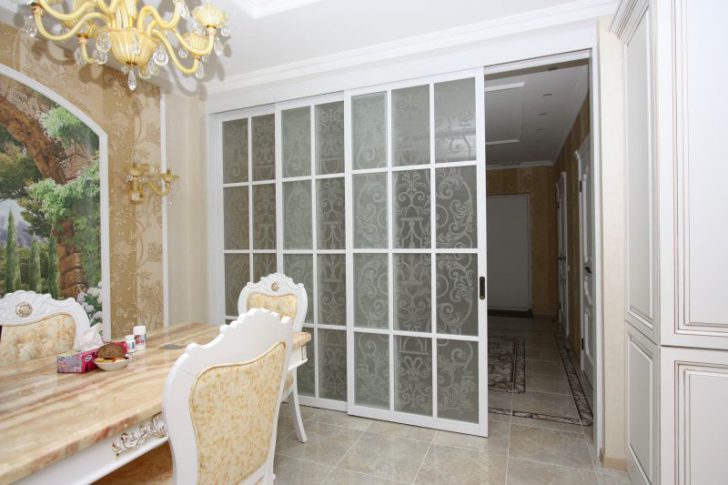
Sliding partitions can be decorated in any style
Spectacular glass structures are well fenced off functional segments, located on the area of premises of other purposes. So, behind them it is convenient to hide the sleeping corner, combined with the living room, or create a working environment in the office, located in the common room.
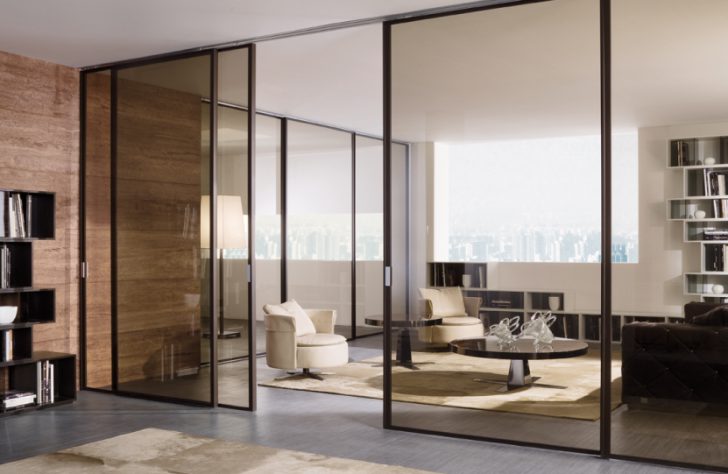
Transparent sliding partitions made of glass
Excellent fit in the current interiors of the partition in the form of vertical blinds made of wood, turning around its axis. This is especially true for those decors, where woody tones and textures take precedence.
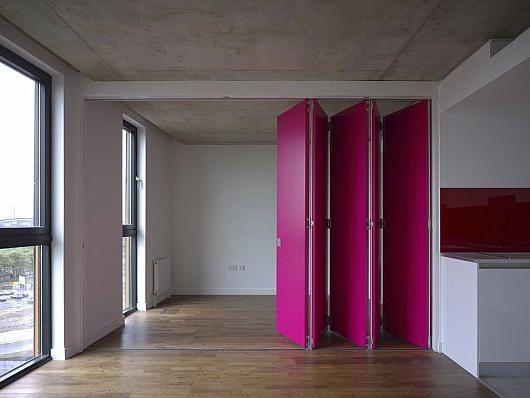
Internal partition – blinds
A large decorative and practical interest is represented by rotary partitions constructed of fiberboard. If you put a similar design between the living room and the bedroom, then on one side on its surface you can fix video equipment, and on the other – to equip the storage system. You can place from the bedroom side and just a mirror or even hang a picture. The bottom line is not this, the main thing is that you can change the position of the partition by an easy movement of the hand, which will allow you, “going to bed,” to “take” the TV by yourself. Rotary partitions are usually equipped with an electric drive and controlled by a remote control.
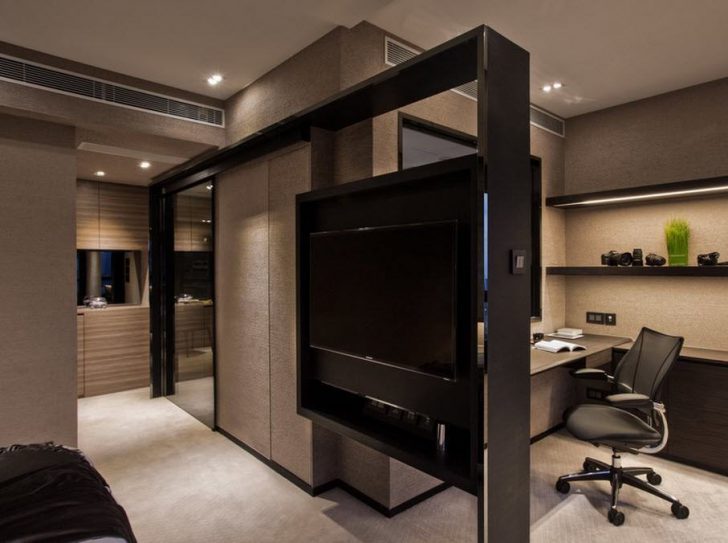
Internal partition with integrated video system
Conclusion
Interior partitions are a simple and easy way of dividing the open space. They are able to add aesthetic and artistic accents to the environment, and also not to interfere with the spread of natural light flux.
Photogallery – interior partitions
Video
Author: Mikhail Bond

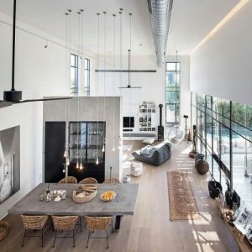
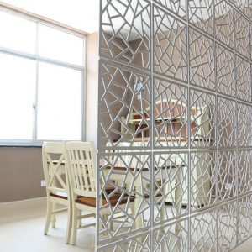
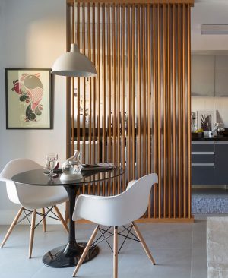
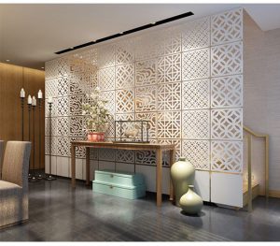
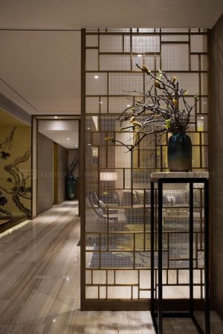
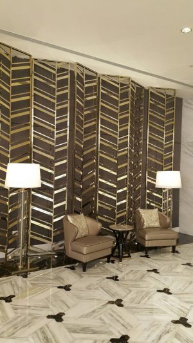
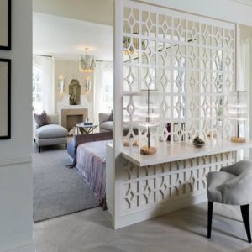
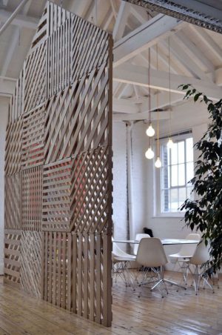
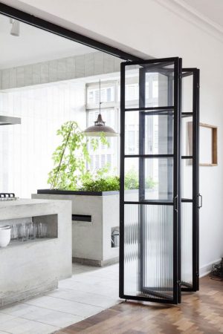
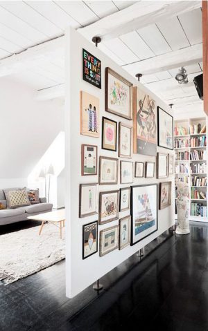
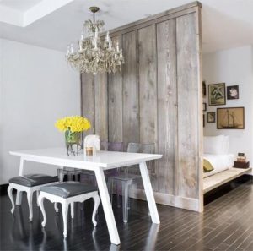
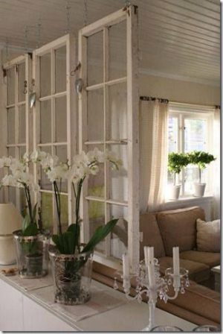
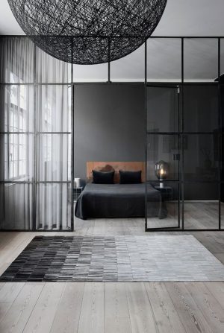
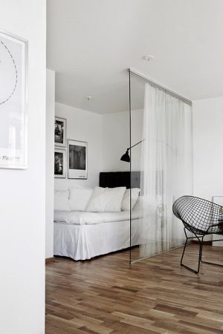
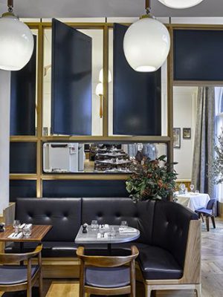
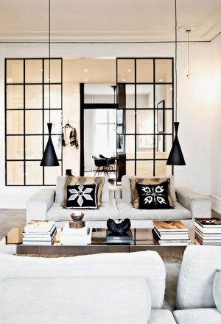
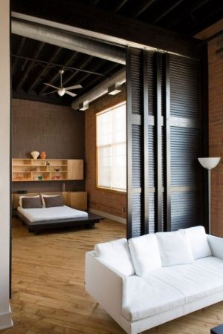
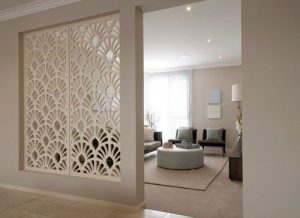
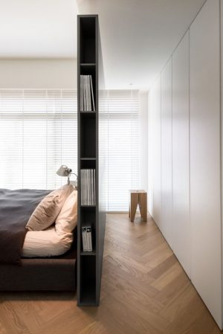
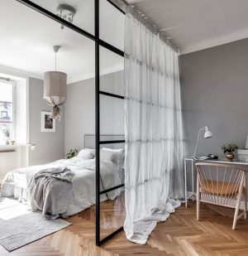
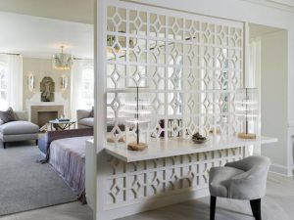
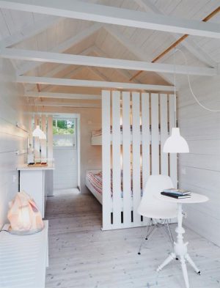
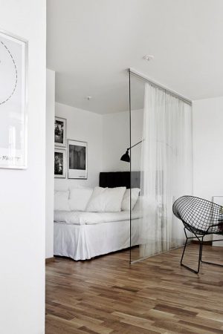
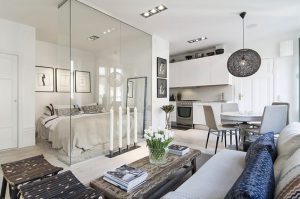
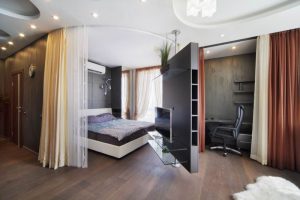
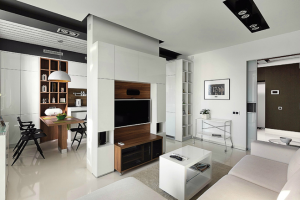
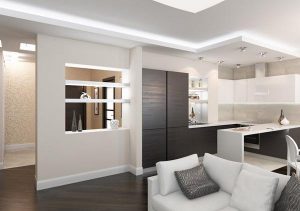
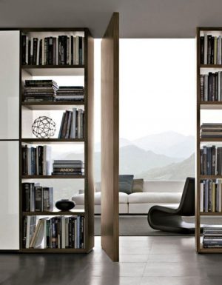
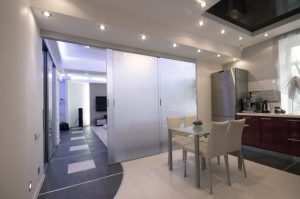
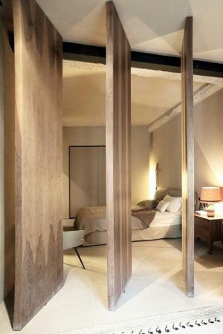
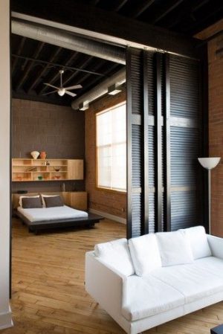
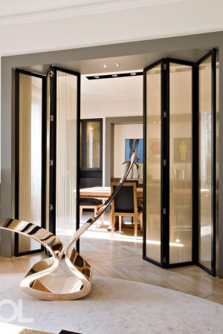
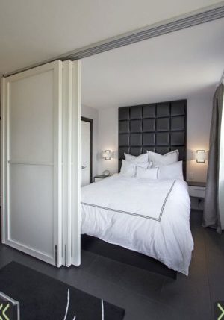
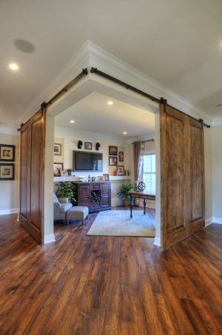
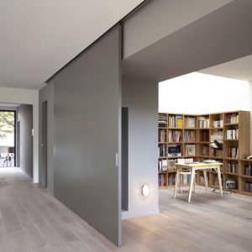
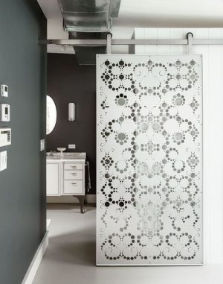
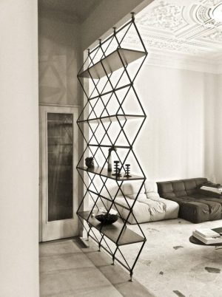
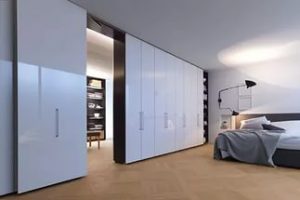
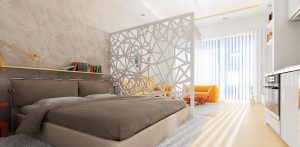
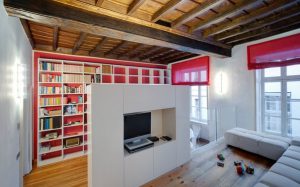
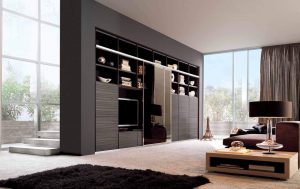
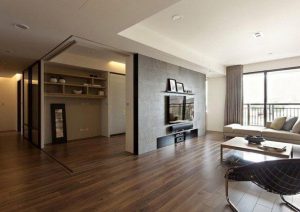
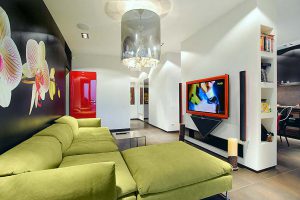
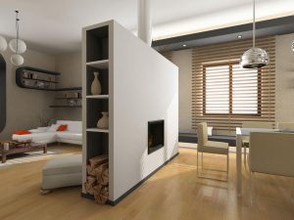
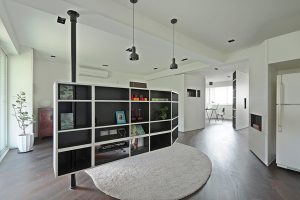
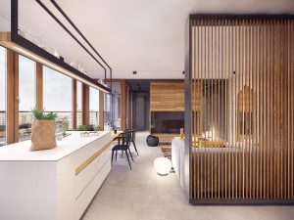
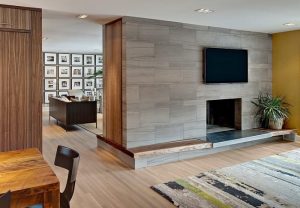
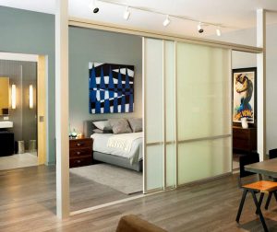
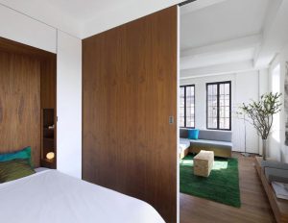
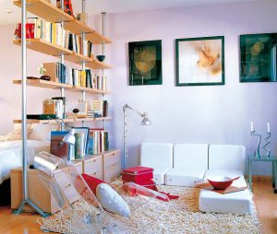
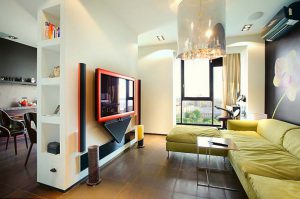
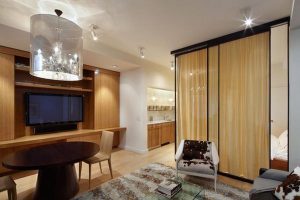
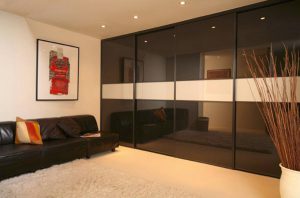
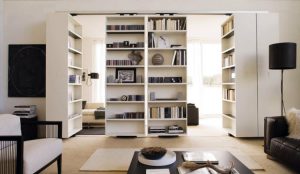
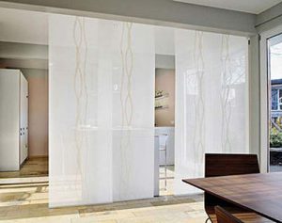
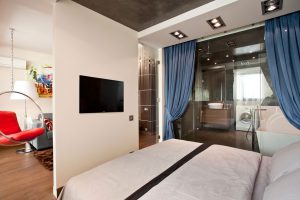
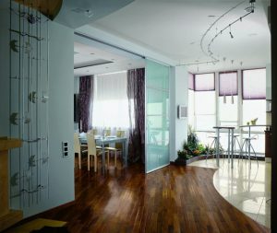
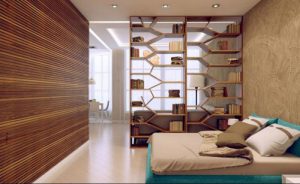
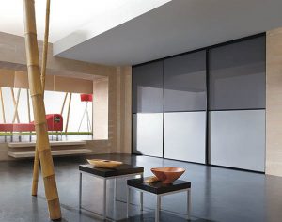
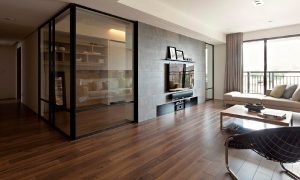
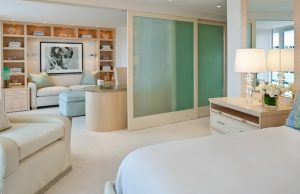
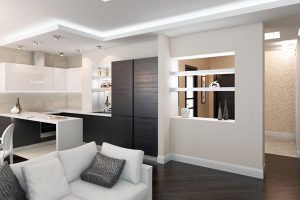
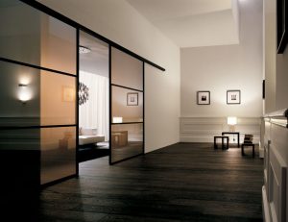
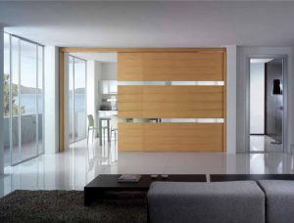
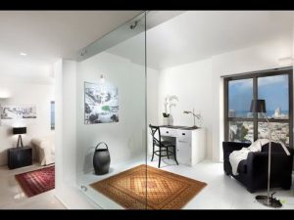
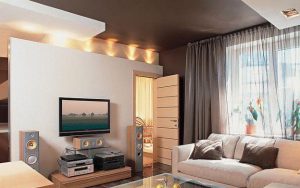
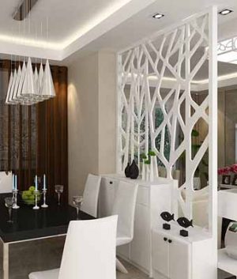
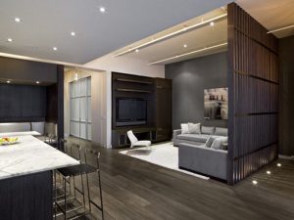
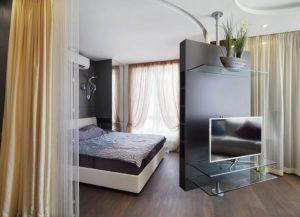
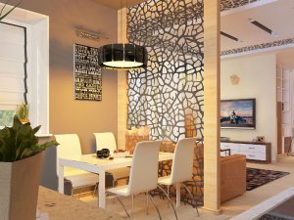
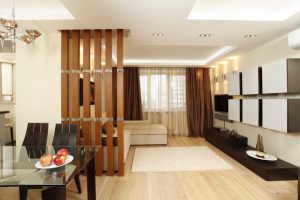
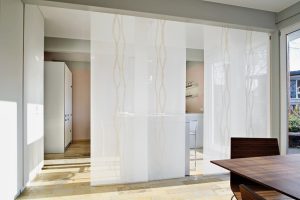
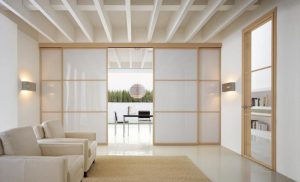
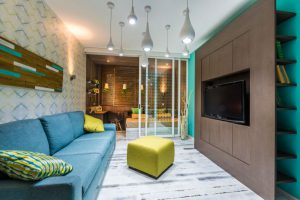
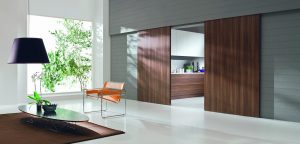
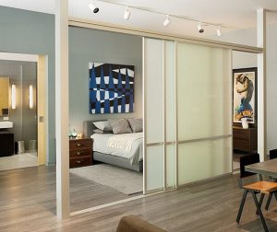
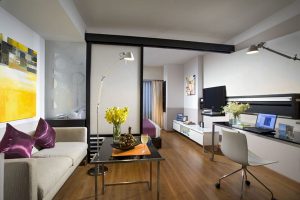
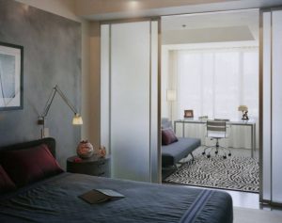
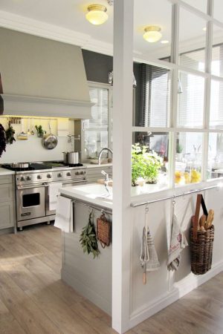
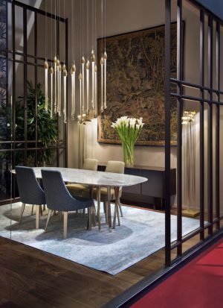
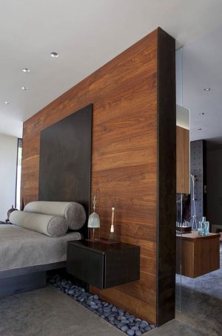
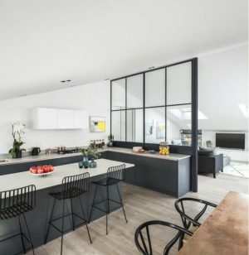
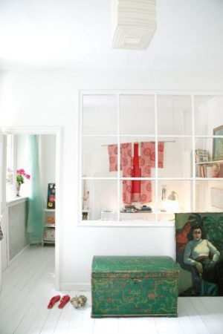
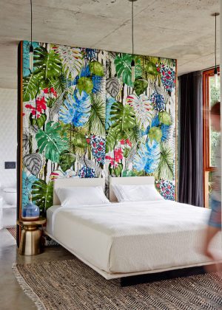
05.05.2023 @ 19:58
rk, it will require additional processing of the joints. However, foam concrete partitions are a great option for those who value lightness and strength in their interior design.
Overall, when it comes to interior partitions, there are many options to choose from depending on the specific needs and goals of the space. Whether it be a stationary or mobile partition, made of brick or foam concrete, each material has its own advantages and disadvantages. It is important to carefully consider these factors before making a decision in order to create a comfortable and functional living space.