Detailed design of a home interior for a layman can turn into a real test in which drawings and pencil drawings are of little help. They are not able to reproduce the whole picture. To cope with the task will help programs for interior design.
Multifunctional software will provide an opportunity for the user of any level to independently visualize their dreams and see first hand what will actually come from these ideas.
Design programs offer different finishing materials, furniture items and other three-dimensional details of interior structures. Are they brewing repair or have started a rearrangement? It’s time to get acquainted with the miracle resources closer!
What can programs for design
“Mastering even the most simple program for interior modeling will allow to develop an exclusive project of home environment and will save from rework and extra costs for its implementation”
The creators of the interior planner have created a truly innovative tool with which the planning of the decor and the design of the living environment turned into an exciting activity. The bulk of programs for modeling interiors is easy to manage.
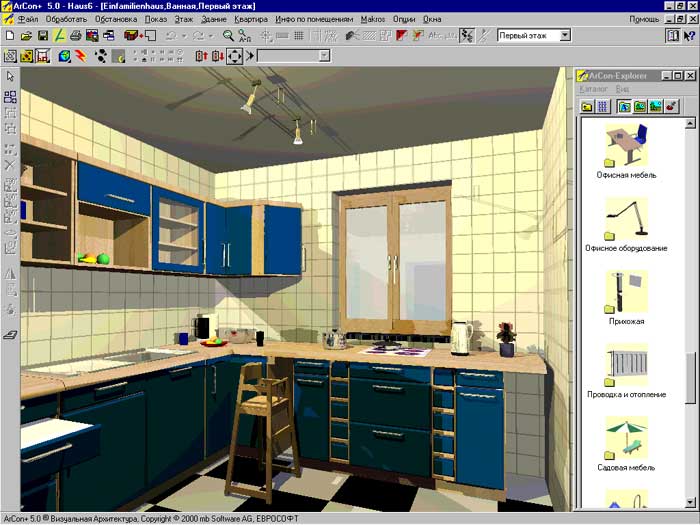
Creating an interior in the program is quite an exciting activity
They are equipped with all necessary to create beautiful and practical in the operational plan of interior compositions, tools. What is there in them?
First of all, measuring and drawing accessories:
- magnifier;
- protractor;
- compass;
- ruler;
- pencil.
If the interior design program is 3 d, then it will necessarily have a camera, the function of which is the volumetric visualization of the created model. With its help, the layout can be viewed from various angles, up to a panoramic view. If there are any shortcomings, corrective work can be done immediately.
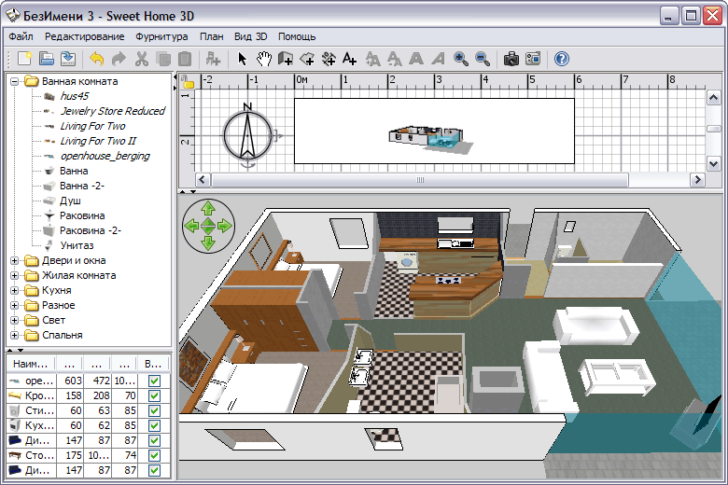
Visualization will allow you to view the project from different angles
The volumetric library. Even free programs for interior design can boast:
1. Objects of furniture in a variety of upholstery and fillers.
2. The abundance of finishing materials, color range, texture and texture of which, the programs allow the designer to choose according to his own taste.
3. A variety of plumbing.
4. Standard and original window, door, staircase.
5. A collection of fences.
6. A great choice of textiles.
7. A magnificent set of decorative ornaments.
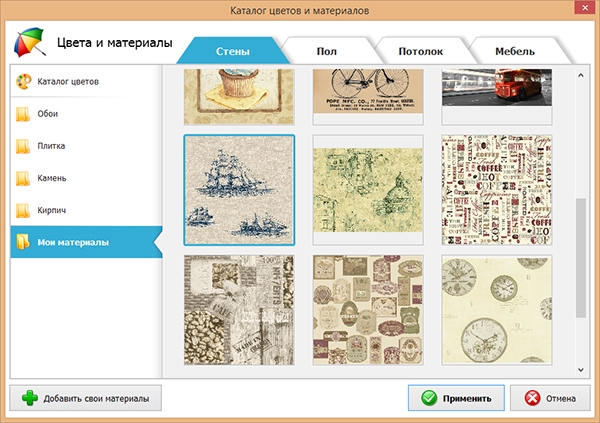
Programs for interior design contain extensive collections of materials
They offer a variety of different items and devices needed to create room lighting, air conditioning of premises and to solve the issue of their heating.
To design in the program for an interior of a concrete room optimum scenarios of illumination, to develop color decisions and to pick up a furniture ensemble the special options will help.
What is more convenient for the designer to use the program is the ability to save the created project in text documents, video versions, 2D layouts or PDFs.
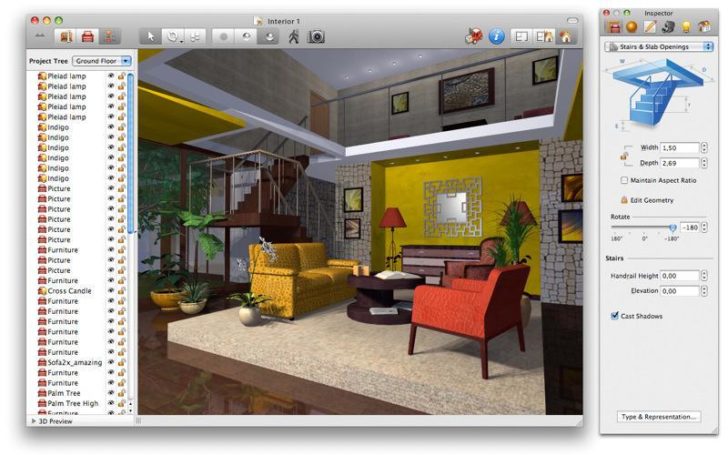
The finished project can be saved in the required format
Want to build a dream house – look for a suitable web resource. Mastering even the most simple program for interior modeling will allow to develop an exclusive project of home environment and will save from rework and extra costs for its implementation.
In order to save time on familiarization with the intricacies of managing tools and functionality of the program, beginning designers have the sense to download platforms where instruction in use is offered in the form of a video lesson.
What can be the program for creating a design
Nowadays, in providing an opportunity to create interior design software, there is no shortage. It is easy to find services that work online and require the installation of a platform on a gadget, an interior design program 3d or 2d, paid resources and distributed free of charge. In principle, work with the designer programs is available on any device, be it a tablet, a smartphone, a laptop, but if you are not a professional and just look for yourself in this field, then it’s better to stop at the PC. A large screen rotation will allow viewing images in full and in the smallest detail.

The program for the PC will allow in minute detail to consider the interior
Online program for creating a design proposes to design and simulate a room environment without downloading an interior scheduler to a computer or other device. Such programs are characterized by limited functionality, but you can get skills in planning and design work here.
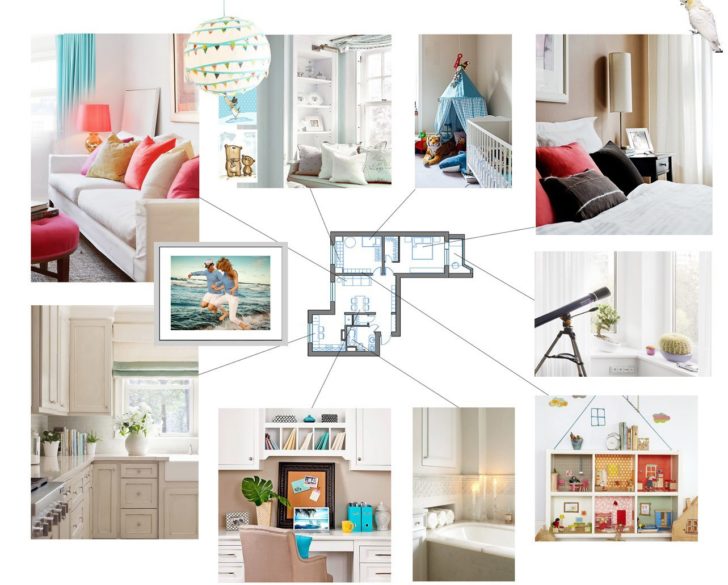
Online programs are characterized by limited functionality
Free programs for interior design are an excellent alternative to the services of an expensive designer who will take up to 10% of his total cost for developing the project. By the way, most sites offer downloading of the presented program for modeling of interiors even without symbolic payment.
At the initial stage, when comprehending the basics of modeling space, it is more rational to choose the simplest software for working on interior design.
How to change the housing program interior design 3d
A web resource is good, especially with visualization in 3d, but before starting the interior design in the software, it is not superfluous to inspect the premises and sketch out a list of its advantages and disadvantages. Looking at it immediately becomes clear that in a small room will have to simulate space. For example, in the program of interiors you can remove the wall, dividing the sanitary zone into a tight shower and toilet. In this way it is easy to get enough space for a full bathroom, in the design of which you can already try different stylistic concepts.
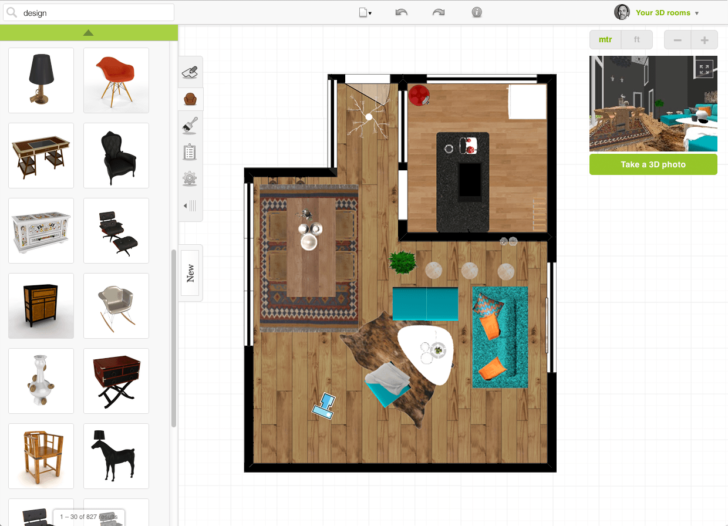
The program for interior design will help to model the space of an apartment
Optimization of modest room spaces can be carried out by installing arches or sliding partitions, fitting cupboards in niches, decorating surfaces with mirrors. How it will look, demonstrates the program for creating a design. A realistic picture will show what happens when the ideas come to life. The beauty is that this is just a mock-up of the project, not the repair itself, after which fixing errors is too expensive, so if not everything looks perfect, then you can easily correct the shortcomings.
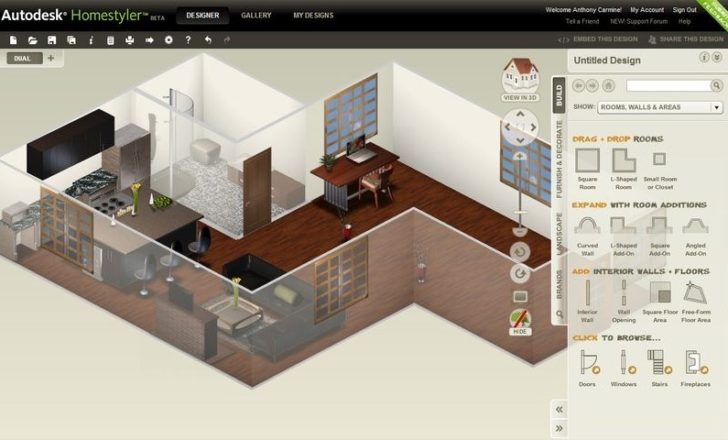
The program demonstrates how the interior will look
Programs for modeling interiors know a lot. In them, you can modify the layout of the room, while not only removing the peresters and combining the room with a loggia. At high ceilings, you can try to make it a multi-level, by raising a part of the floor or arranging a second tier.
Almost any program for the interior has the function of loading the plan of the room, which saves users from drawing it manually. Moreover, the downloaded document is subject to editing.
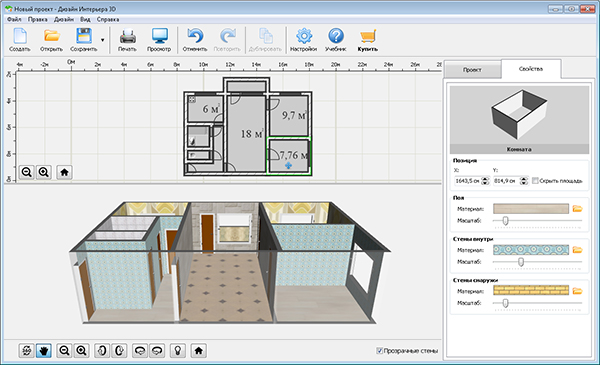
Thanks to the function of loading the room plan, you do not have to draw it manually
If there are gigantic changes in the layout of the apartment, then the ready project should be shown to professional architects. After their approval, it will be possible to go boldly for the permits that legitimize the redevelopment planned by you.
What programs help the designer
“Designer programs with enhanced functionality are preferable, since they allow the management of objects, which in turn allows them to find the optimal location for them”
Planning the location of the premises in the house is half the battle. Such a task, in principle, can be performed without involving the interior design program 3d, but in choosing a concept of design stylistics without such a resource is indispensable. Stylistic vectors will help to choose furniture of the corresponding exterior and color solution, lighting devices, window decoration fabrics, original accessories and so on.
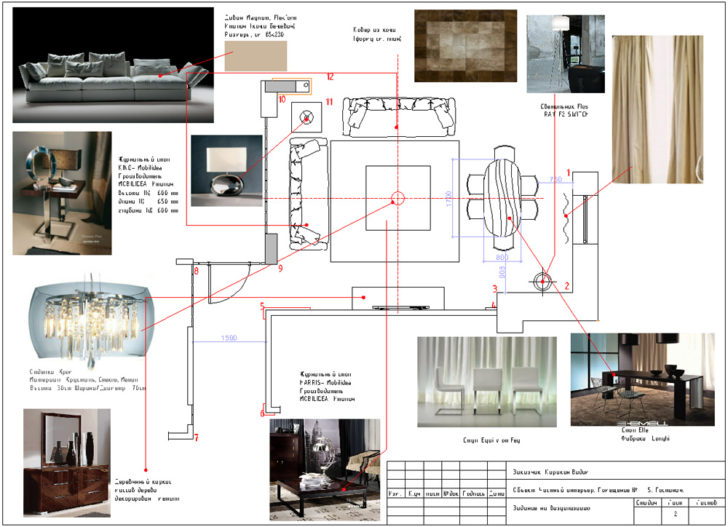
The program will simplify the choice of the concept of design stylistics
Designer programs with enhanced functionality are preferable, as they allow you to manage objects, which in turn allows you to find the optimal location for them. They can generally abandon the standard furnishings and engage in the design of furniture modules, a selection of prints and ornaments for textiles and upholstery, a wallpaper design, a wall panel texture.
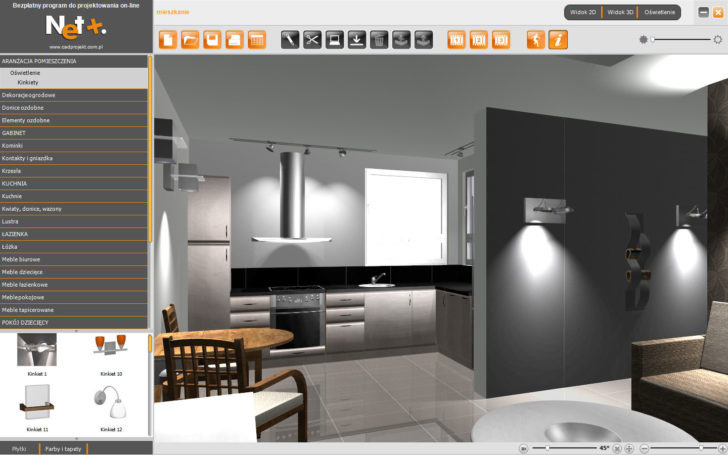
Experimentally determine the best interior concept
Only in such a specialized program for the interior can be painless to carry out “fitting” the decor and experimentally determine the best idea.
Popular programs for modeling of interiors
Among the numerous interior design designers there are simple and complex resources, paid services that do not require financial investments.
Commercial Design Programs
Chief Architekt
Not too complicated to learn the resource. This helping to create interior design software is a kind of transition stage from amateur programs to CAD-packages. The service has three versions with a variety of levels of complexity, which allows you to choose the best option for work.
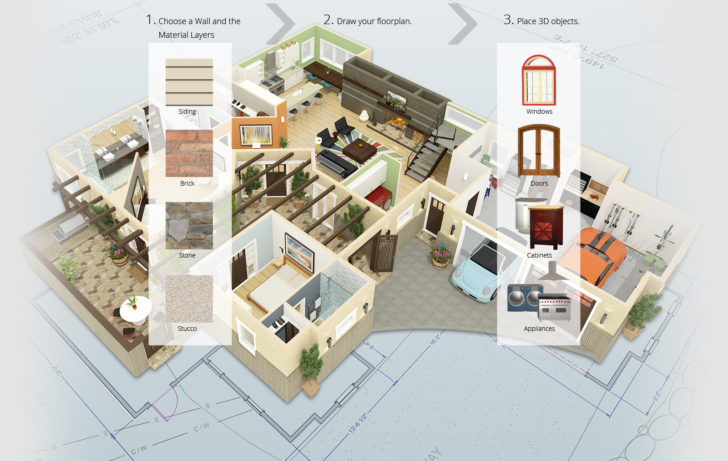
The program for interior design Chief Architekt
The interface is quite understandable. When entering the program, they do not throw out a heap of settings on the head. Although the software is not in vain called a transitional one. If desired, you can dig into it and work with fine settings.
To fully learn in this program for design, you will have to go through more than one lesson, and maybe even look for hints on the forums.
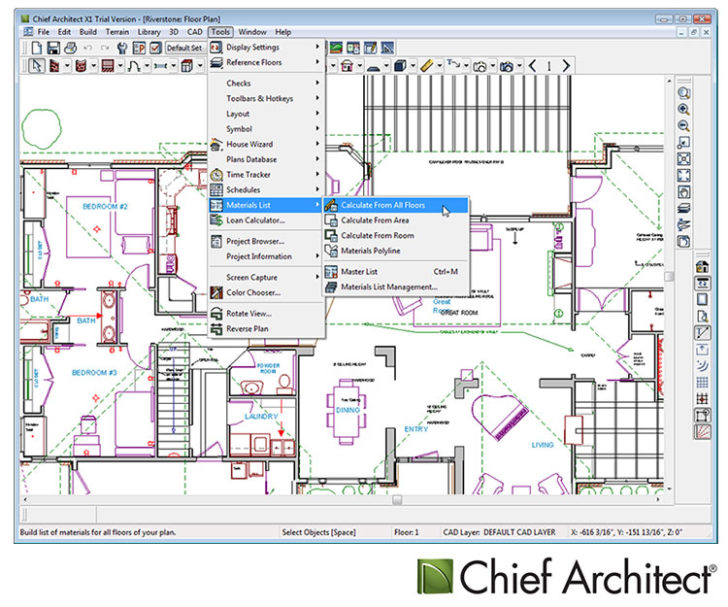
For free work in the program, go to school
Since the resource is paid, it has a limited community, but its scarcity is the scourge of all programs of this category. Lack of communication is compensated by the extensive contents of the internal library. In Chief Architekt simply a luxurious selection of finished interiors, and in the catalog of doors, windows and furniture are actually produced models.
As for the amateur version, this program for creating a design has excellent functionality. Its format is fully compatible with professional software.
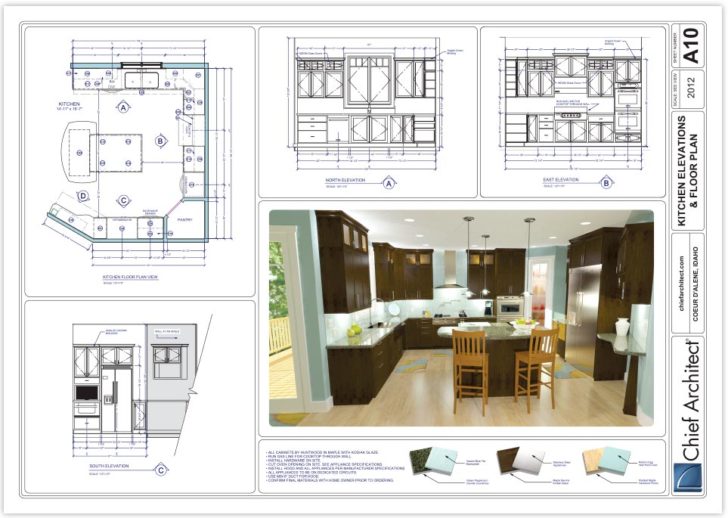
Chief Architekt has an extensive selection of ready-made interiors
In addition to interior modeling, the resource also provides for architectural design, allowing the construction of detached houses. The latest versions are supplemented by a function of high-altitude modeling, where thirty-storey buildings are already being developed.

The program provides for architectural design
In principle, the program for the interior is interesting, having a separate Russification, but its transitivity deprives the resource of deserved popularity. The reason is that lovers are not ready to pay the sum announced, and professionals prefer to purchase more extensive in their functional programs for interior modeling.
Room Arranger
Directly opposite in terms of interior design software. It is simple, but not wide in its capabilities. The main purpose is a quick and easy design of the room with decor, furnishings and accessories.
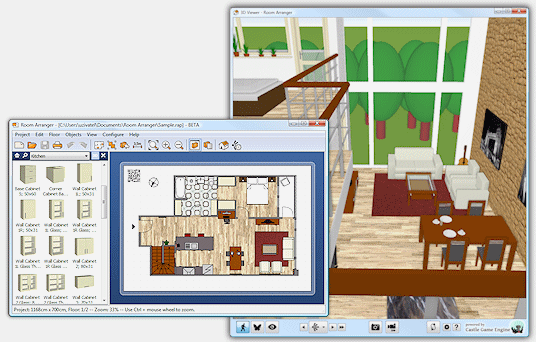
Program for creating a quick and easy design of a room
The interface is not replete with specialized terms. There are no barricade settings here, but the service performs its main task perfectly. The program allows the designer to create a simple and really affordable interior design project.
Beginners always feel comfortable in this program, as its menu is Russified, and the information is presented in an accessible form to uninformed users.
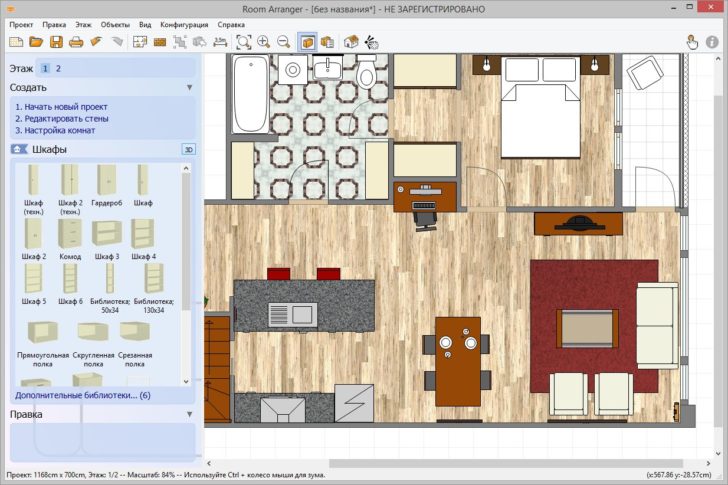
To work in the program do not need special knowledge
The initial filling of the library is closer to the average, but the database can be expanded by adding the catalog directly through the resources of the official site.
The functional is adequate to the tasks. There is no special freedom in designing volumetric models, but you can sketch out the plan for rearranging. Missing in the program interior design 3d, is compensated by the possibility of viewing the created plan in three-dimensional space. To do this will help additional software, which can be obtained from the link on the site.
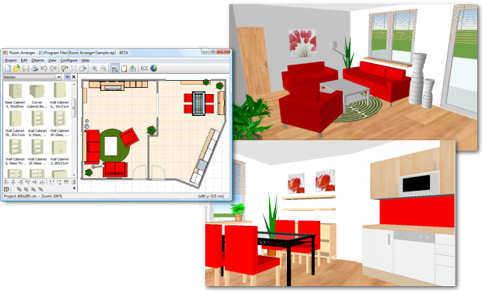
Additional collections of furniture can be downloaded from the official website of the program
Too simplistic design program is not much different from free programs for interior design. However, this does not stop her from attracting users. The resource is in demand, because it has a small distribution weight (only 8mb), a thoughtful interface and work with it is easy to master.
FloorPlan 3D
The golden mean in the list of paid programs for interior design. The functionality is quite similar to the free software Sweet Home, especially in the simplified version of Light.
In the interface there is nothing superfluous, while in the program for modeling interiors for users “all-inclusive.” In support of new designers for the design of the premises are given icons.
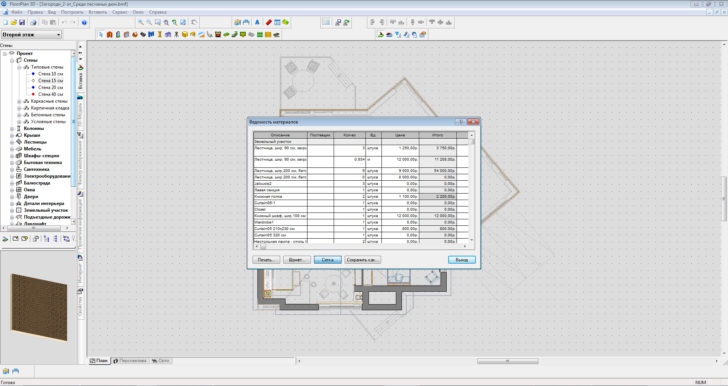
The interface of FloorPlan 3D
The presented platform pleases with the vastness of the library with the possibility of downloading new models. In the version of the 3D-Deluxe interior design program, there is usually no need for such downloading, there is a complete Klondike of accessories. Apparently, the embedding of global libraries, developers have tried to justify its increased cost.
Different in software versions will be functional. In a lightweight version, it will be possible to work only on interior decoration and interior furnishing of rooms. So, if there is a need for designing multi-level ceilings or decorating the adjacent terrain, photorealistic pictures, then you have to fork out for Deluxe.
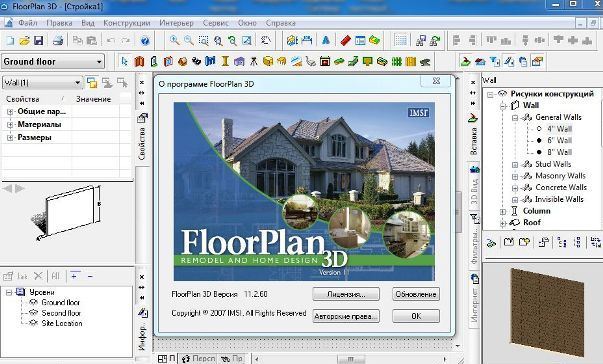
The Deluxe version differs with the embroidered extended library
Great product from the domestic manufacturer!
VisiCon
Also the Russian program for interior design. In terms of its characteristics in many respects is analogous to FloorPlan. The market can be found in two versions: paid and free. The interface is minimalistic, without overload. The resource has a simple, in an accessible form and correctly written help, although in principle it could not be done, since the service is incredibly easy to operate.
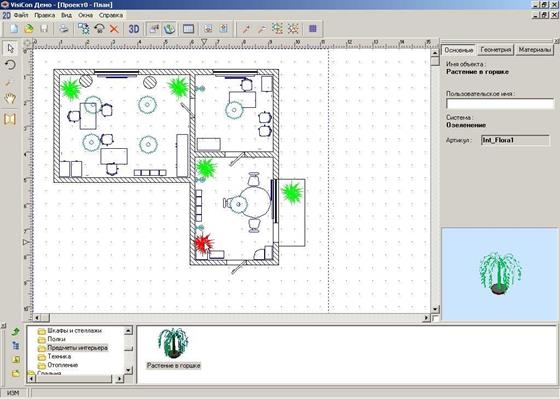
VisiCon Interior Design Program
If necessary, the items required in the program for the designer can be selected directly on the official website.
What tasks can be solved with VisiCon?
The program for modeling interiors will help in arranging furniture items in a given space, designing the bathroom, kitchen, living room or cabinet, and then show the result in a color 3D version. The identified shortcomings can be corrected.
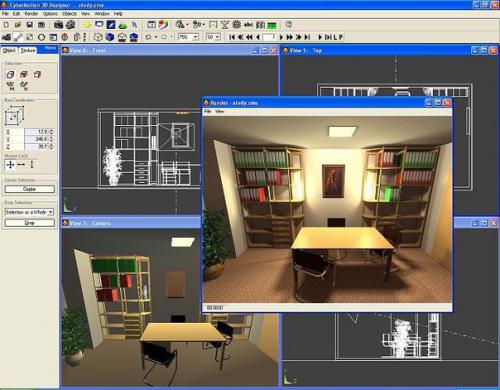
The program demonstrates the result in a color 3D version
The resource will give out quantitative statistical information on the project being developed, give clues on the implementation of ideas.
As can be seen from the description, the program aimed at creating a design in apartments and houses was oriented, that’s why there is no landscape design in it. The professional version is supplemented with 3D-editor of furniture design and allows you to load your own textures.
A great offer for beginners and people who are not particularly friendly with gadgets that need friendly services.
Pouring through the Internet, you can find a bunch of programs for interior design: from the simplest versions to such giants as AutoCAD – for the use of which are also asked to pay. But is there any sense in money infusions, if the level of orientation in 3D-design is practically zero? Often newcomers need only look at an easy redevelopment, and even in general – a furniture permutation. In this case, the waste of funds for a steep 3D interior design program will indeed remain unjustified. Add here and the fact that not all paid resources have more functionality than the free analogs, and an interesting picture emerges. It turns out that free programs for interior design, are even capable and will perform their functions perfectly. With what it is possible to work?
Interior Design 3D
If you have already thought about the color finish of the house and the desired furniture in its surroundings, do not hurry to hire a designer, try to work on improving your home with one of the best design programs.
Quick Project
The resource provides for a phased design of the future layout. It will be necessary to begin with drawing rooms with the indication of real parameters. Then a selection of the floor and walls will be done. Finishing work will be the furnishing and placement of accessories. At each stage, the program for design itself will give clues, how to proceed further and what to click on. The convenience and simplicity of the control system will help to cope with the development of an individual design project in just half an hour.
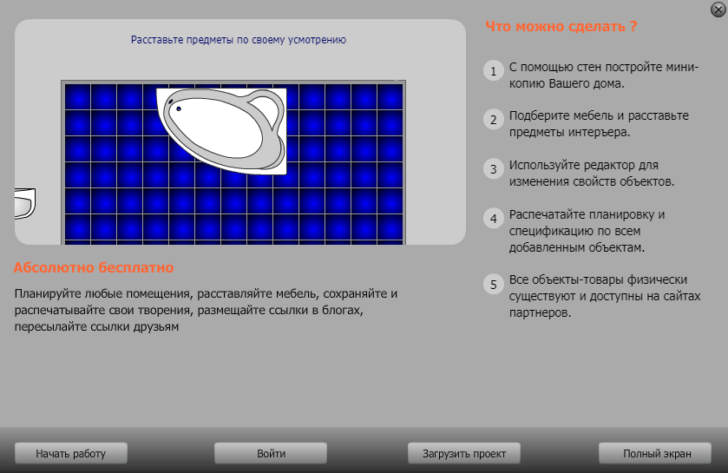
The program provides for a phased design
If you have a housing plan at hand, you can simplify the task. The document is scanned and immediately sent to work. The drawing is loaded into the program for the interior. On it, the walls are marked with the length and the contours of all the rooms are selected in the editor. Now you can start desperate experiments.
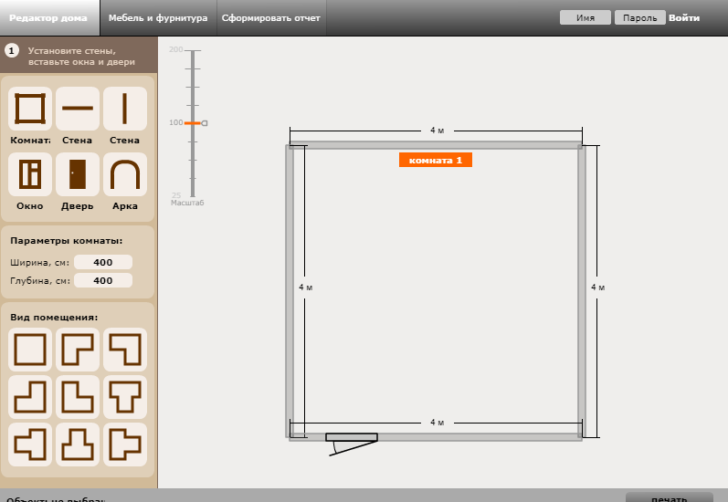
All running manipulations are displayed online
The main advantage of interior design in the software under consideration is the mapping of all online manipulations in the online mode. Since the layout is formed in 3D-format, you can immediately see the effect of the introduction of a particular object in the situation or moving elements across the space of the room.
Ready templates
With “Interior Design 3D” quickly and simply realized. This is facilitated by the visibility of the interface and the presence in the catalog of the section of standard layouts of apartments, which is not offered by all design programs. If you have a standard Khrushchev or Stalinka, then you will quickly find a similar subtype of the layout in the software collection. It only remains to click on the appropriate option and the template for the interior design program will go to work. The drawing phase in this case is omitted, since the layout is no longer considered to be created from scratch.
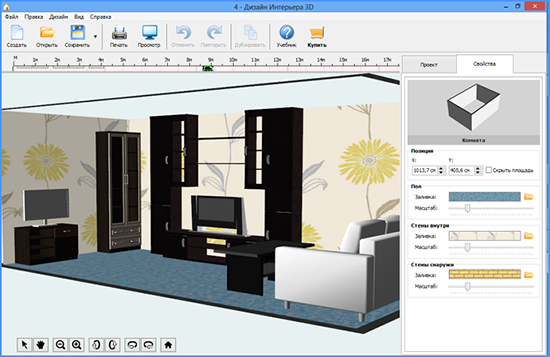
In the program catalog there is a section of standard layouts of apartments
In the created 3D-version it is easy to change the scale: it can be enlarged and viewed in panoramic mode. In addition, in the decorated rooms there is the possibility of adjusting the level of illumination.
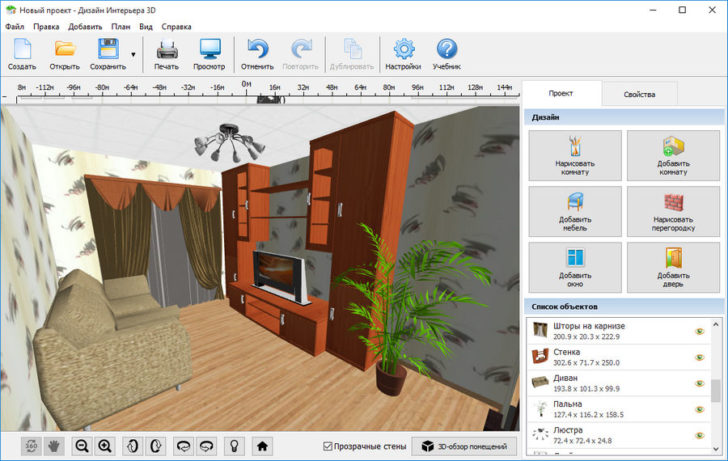
The resulting design can be viewed in panoramic mode
Bringing Beauty
Filling of premises is the most important stage of interior design. Having installed on your PC the proposed program for creating a design, you will have about fifty furniture modules and over one hundred design ideas in your personal use. To simplify the search and placement of furnishings in the catalog, they were grouped according to thematic features. So in the program for modeling of interiors there were subsections: “bedroom”, “hallway”, “cabinet”. In each of them we collected elements characteristic for the room functional.
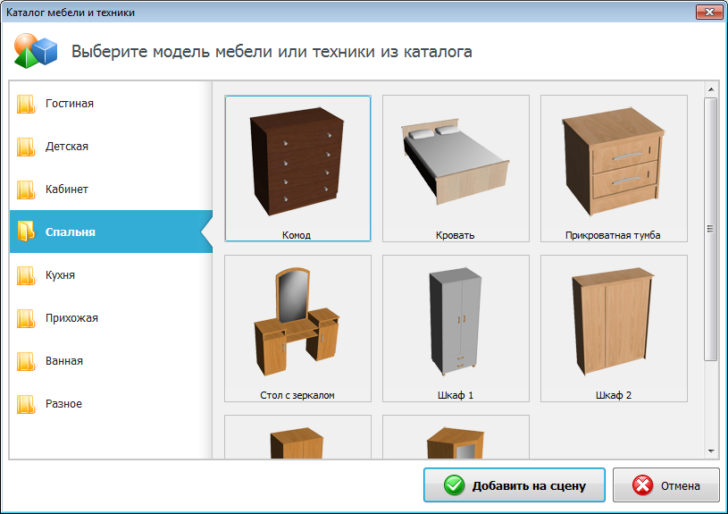
Furniture in the program can be changed at its own discretion
The texture of furniture facades and upholstery can be changed at their own discretion. If you are ready to invest a tidy amount in the interior, the upholstery teak can be replaced with genuine leather, and the chipboard-skeleton headset – on a mahogany array.
Save and print
The finished project in this program for the creation of design is subject to export. You can save it in different versions. First of all, the layout created in the utility is easily moved to the program catalog. Also it can be converted to PNG or formatted into JPEG. If necessary, all options are printed on paper.
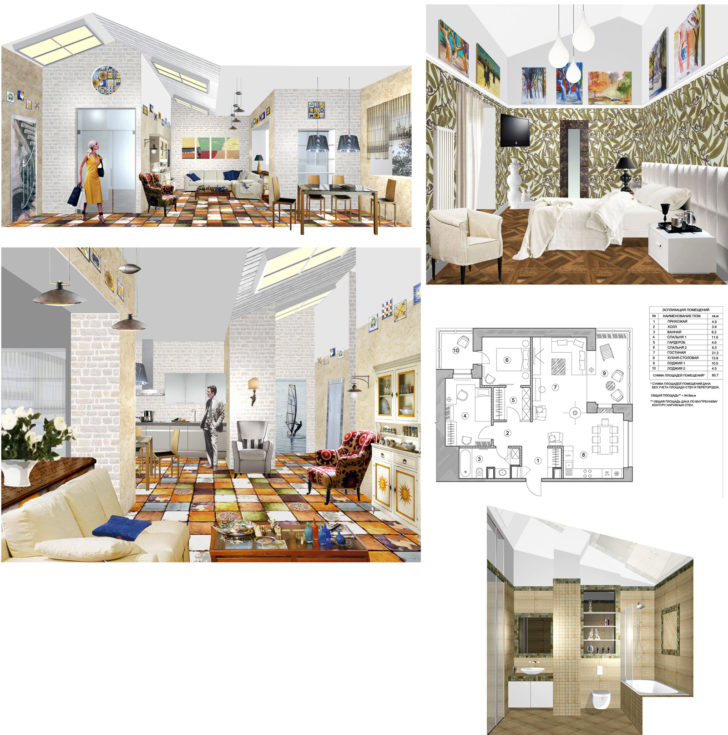
Ready-made project can be printed or saved
House 3D
Quite simple and not demanding for computer resources in the interior design software. With its help, you can even simulate unpretentious in the structural plan of the building and create furniture. The results of the work done can be enjoyed not only in the drawing chart, but also in the 3D editor.
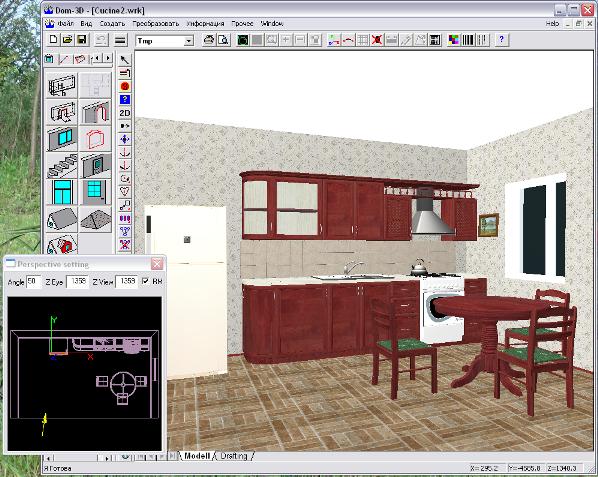
The program interface House 3D
The program impresses the designer with the Russian interface, the manual “for teapots”, which contains the training part, which will be very handy for beginners. Absence of temporary restrictions on use and full-featured functionality without the need for additional payments, only adds to the program of interior design popularity.
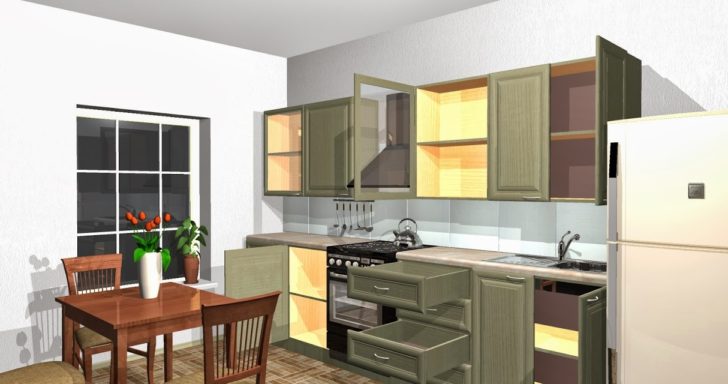
The program for interior design contains a teaching part
Astron Design
Excellent editor of living quarters. Using the program for modeling interiors, you can see the options for furnishing, placing window and doorways, choosing the color spectrum of the decoration of walls, the texture of floor coverings.
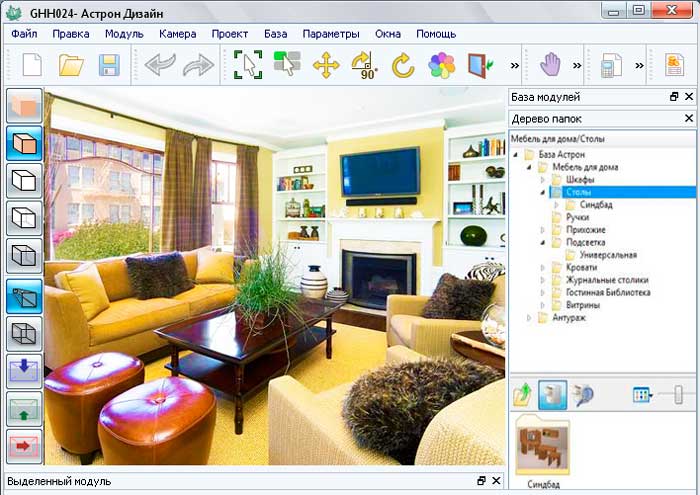
Interior design in Astron Design program
Soft provides a wide range of accessories for the layout of the environment of hallways, nurseries, living rooms.
Work with such a program to create an interior will be absolutely everything, even very far from computer graphics users. All you need to do after launching an interactive interior planner is to set the room’s overall parameters. Then there will be only experiment in the program for design with options for interior design.
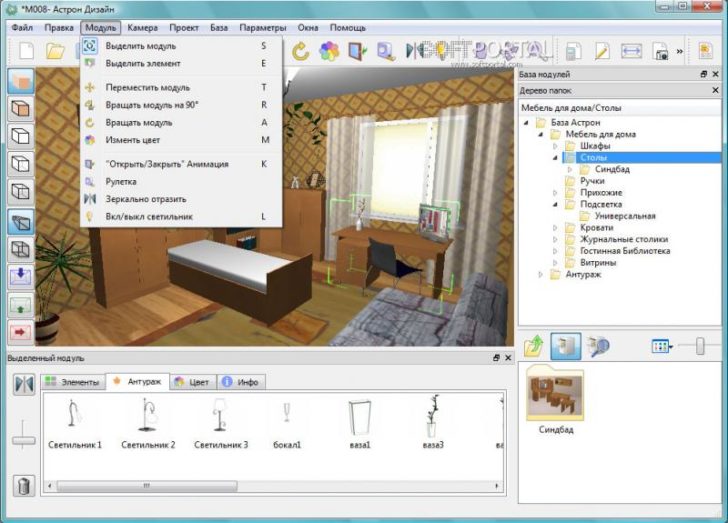
The program has a simple interface
Home Plan Pro
The program for creating thumbnails. The flat plans created in it are not rendered in a voluminous version.
Rescheduled and equipped with partitions, doors, windows, space can be furnished, filling with a mass of necessary items in the environment. Their examples can be found in the library of the program for interior design.
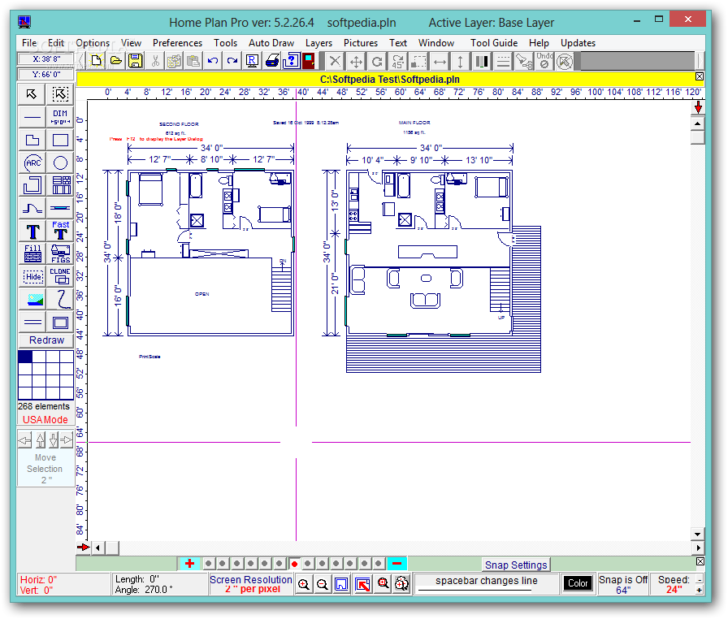
Home Plan Pro – program for creating sketches
Minimized toolkit allows you to quickly learn the essence of the work in this editor. The developed project can be sent via email or printed without the need to leave the site.
In the program for interiors different versions of metric systems are offered. There is support for multilayer mode. All this significantly expands the potential of the resource. The fly in the ointment will add the lack of a Russian interface and detailed guidance. To get acquainted with this version of the program for interior design is devoted a catastrophically little time. Upon its expiration, to continue the work of the software will have to buy.
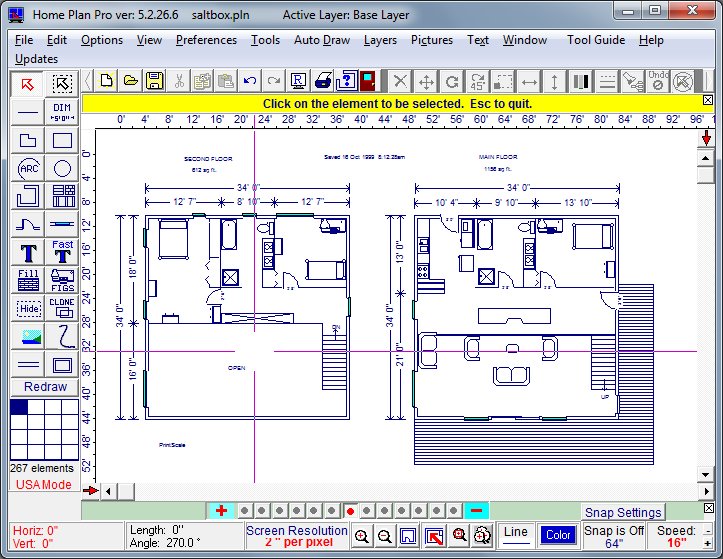
The program does not have a Russian interface
PRO100
The name characterizes the product perfectly. To work in such program for modeling of interiors is simple. The control is intuitive, and the modules open the possibility to quickly design the object, opening up accelerated access to the desired furniture elements, allowing you to easily change the color of their decoration and shape, adjust lighting in the room. The accent details are drawn clearly. There is the possibility of adjusting the sharpness of the reproduction of parts on the plan.
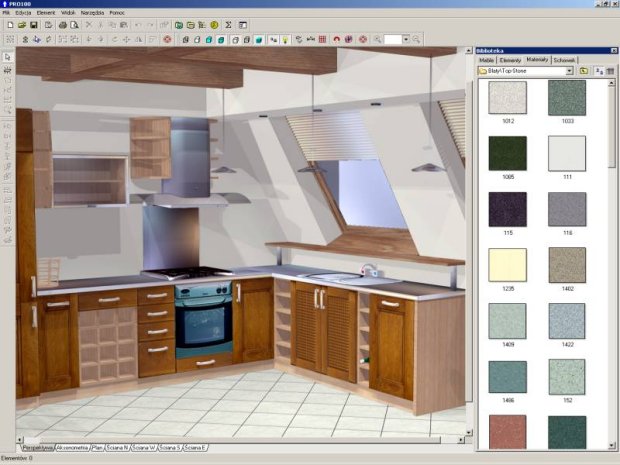
Program PRO100 is suitable for quick object design
Color Style Studio
The best program for the designer, focused on creating color schemes, it is not necessary to look. The resource opens up unlimited opportunities for selecting color combinations. Modules, representing more than half a million shades of color spectrum, make it much easier to select the right colors for the background design and provide an opportunity to find the perfect color combinations with the added furniture.
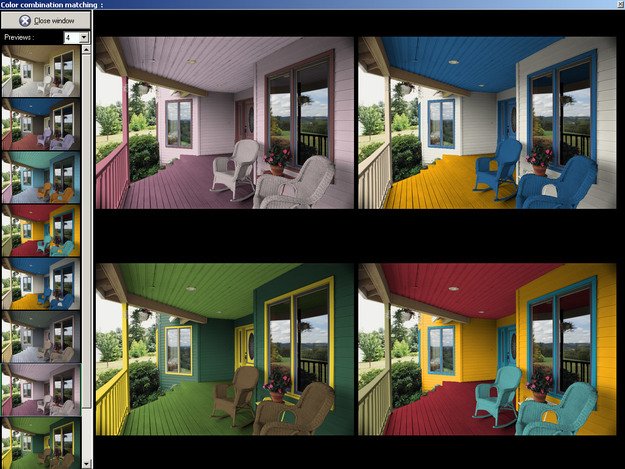
The program allows you to find the perfect color combinations
In this work, the universal platform uses scanned photographs of living quarters. After downloading to the designer’s program, you can immediately start painting them. In case of doubtful decisions, it is possible to conduct a comparative analysis of projects by putting several options on one screen.
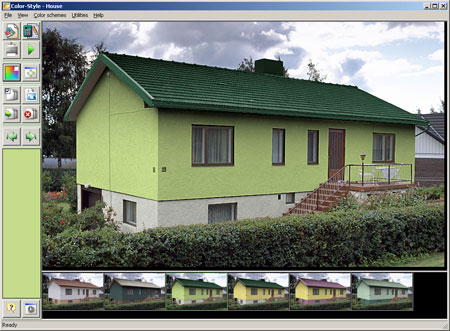
The program uses scanned photos
KitchenDraw
A platform for working on the design of kitchens and bathrooms. The French design program satisfies the requirements of both professionals and amateurs. The resource not only opens up opportunities for quick and high-quality design of the situation, but also allows you to create work catalogs, organize their sale, issue reports.
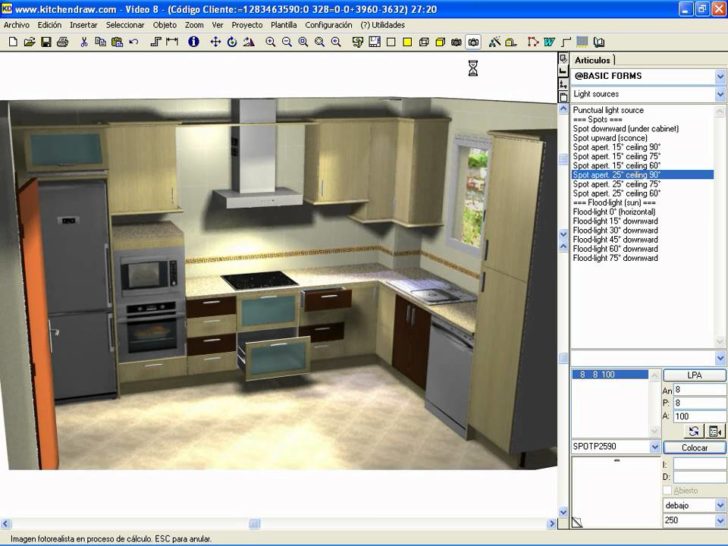
Program for working on kitchen design
Here it is possible to work on difficultly planned premises, for example, rounded walls, ceiling beams, columns, non-standard staircases. All this became possible to furnish due to the abundance of parametric elements and the power of the resource functional.
KitchenDraw – one of the few design programs, which provides a multilingual interface. This decision greatly contributed to its worldwide popularization. In the software you can work online or on the local version. There is an option that allows the designer to work simultaneously on several objects in the program.
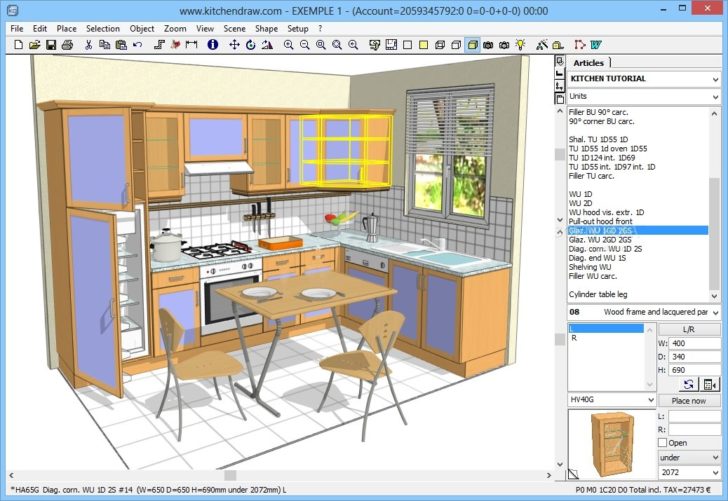
The program allows you to simultaneously work on several objects
The resource is characterized by maximum accuracy of calculations and support for proportionality of forms.
When working in the program, the interior for design is presented to the user in a three-dimensional format. With the layout it is allowed to shoot animation clips and then putting them on the network. The projected room can be seen in sections.
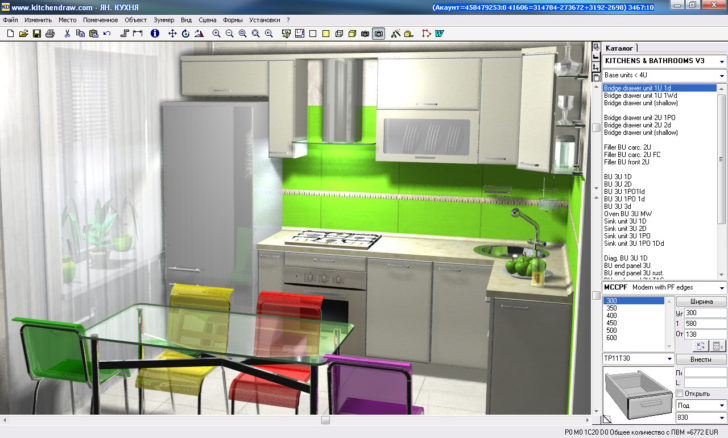
Interior is presented to the user in three-dimensional format
In the arsenal of software an abundance of additional software tools. The only drawback of the masterpiece is hourly charging for the use of the basic resources of the program for interior design.
What else from online services for self-design is worthy of attention?
Planoplan
The application will arrange a real tour of the projected house. Users are allowed to arrange switches and sockets, design the lighting system, decide where the doors will open. In general, total detail. However, using the program for creating an interior does not imply the existence of a special education and the possession of specific skills. At the disposal of working 500 pieces of interior items, in which you can change the shape, color, size.
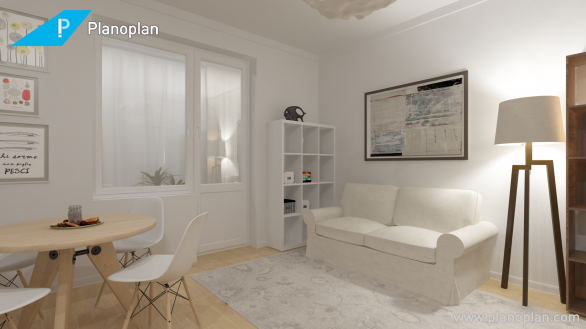
The application presents a carefully detailed interior
Homestyler
A unique project with the ability to experiment with branded products, which can be realistically purchased in an environment. The most successful layout layouts can be shared in social networks.
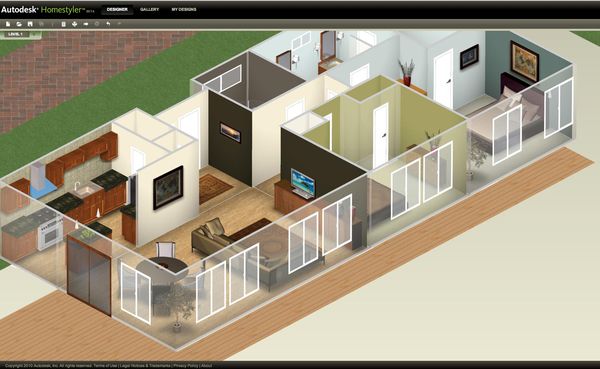
The project, implemented in the program Homestyler
SweetHome
The program is not just for online use. Her version can be downloaded. A set of tools and an interface are standard, similar to those already considered for design. In online mode, only registered users can work.
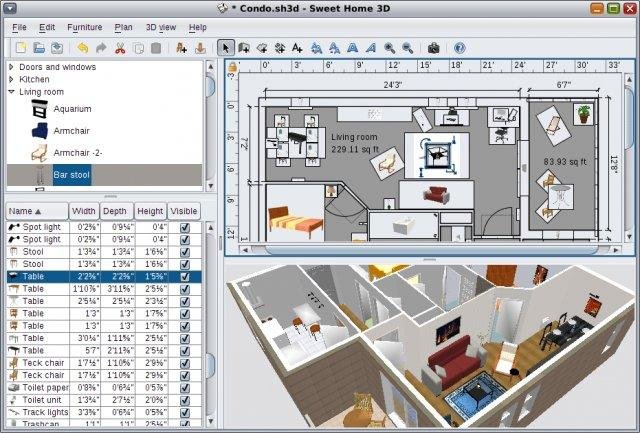
SweetHome interface
Conclusion
As you can see from the review, free programs for interior design are no less perfect than expensive platforms. They quite thoroughly present the basics of design art and are able to help optimize any space, creating in them optimally comfortable conditions for life.
Video
Author: Mikhail Bond

05.05.2023 @ 19:46
, it is better to use a larger screen for convenience. The use of such programs is not only a great way to save time and money, but also an opportunity to experiment with different design options and choose the best one. With the help of these programs, even a layman can create a beautiful and functional interior design for their home. So, if you are planning a renovation or rearrangement, do not hesitate to try out these amazing resources!